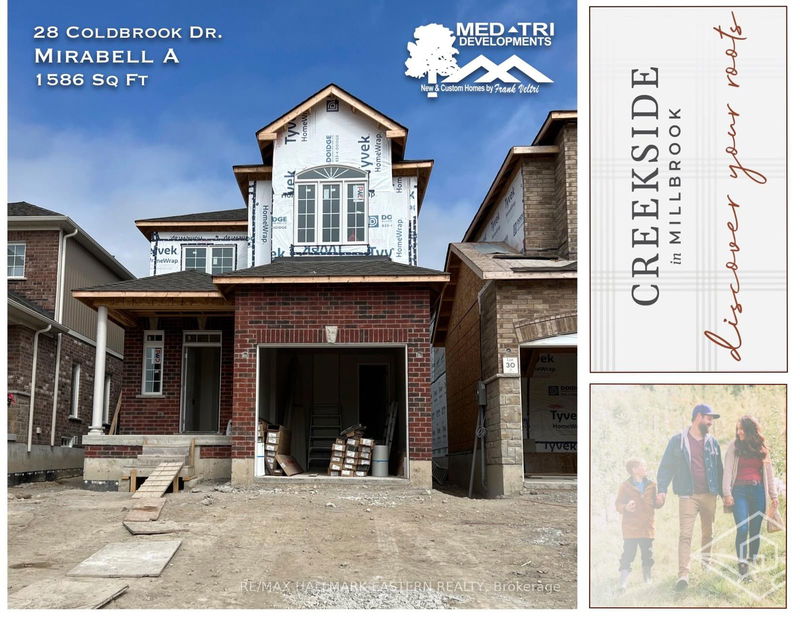Key Facts
- MLS® #: X9285124
- Property ID: SIRC2047320
- Property Type: Residential, Single Family Detached
- Lot Size: 3,065.08 sq.ft.
- Bedrooms: 3
- Bathrooms: 3
- Additional Rooms: Den
- Parking Spaces: 5
- Listed By:
- RE/MAX HALLMARK EASTERN REALTY
Property Description
"The Mirabell", Elevation A Is A 1580 Finished Sq Ft, 3 bedroom, New Construction Home by Frank Veltri, Millbrook's "Hands On" Quality Builder. This Home features a covered front porch and an attractively designed front Den, perfect for home office set-up or additional living space. Signature features include troweled 9 foot ceilings and engineered hardwood on the main floor, natural gas fireplace in the Living Room, Quartz countered Kitchen with potlighting, breakfast bar and walkout to the backyard, 3 Baths including main floor Powder Room and 5 Piece Primary Ensuite, main floor Laundry Room, inside entry to the single garage, and rough-in for 4th bath in the basement. When completed, this small enclave family neighbourhood "Creekside In Millbrook" which backs at its east end onto environmentally protected greenspace, will also include a walkway through a treed parkland leading to Centennial Lane, for an easy walk to the eclectic Downtown which offers everything you want and need: Daycare, Hardware, Groceries, Restaurants, Auto Services, Computer & other Professional Services, Ontario Service Office, Wellness & Personal Care, Wine & Cheese, Chocolate, Consignment Furniture & Home Decor, Festivals and the Millbrook Valley Trail system. The west end of Coldbrook Drive Is Nina Court which has a pedestrian walkway directly to Millbrook's elementary school.
Rooms
- TypeLevelDimensionsFlooring
- Living roomMain9' 6.9" x 14' 5.6"Other
- KitchenMain10' 5.1" x 8' 3.9"Other
- Dining roomMain10' 5.1" x 10' 7.8"Other
- DenMain3' 10" x 10' 11.8"Other
- Laundry roomMain7' 4.1" x 5' 10"Other
- Powder RoomMain2' 9" x 8' 5.1"Other
- Primary bedroom2nd floor10' 9.9" x 15' 3"Other
- Bathroom2nd floor6' 4.7" x 12' 4"Other
- Bedroom2nd floor6' 4.7" x 12' 4"Other
- Bedroom2nd floor10' 9.9" x 11' 4.2"Other
- Bathroom2nd floor7' 6.1" x 6' 4.7"Other
- FoyerMain4' 2" x 8' 5.1"Other
Listing Agents
Request More Information
Request More Information
Location
28 Coldbrook Dr, Cavan Monaghan, Ontario, L0A 1G0 Canada
Around this property
Information about the area within a 5-minute walk of this property.
Request Neighbourhood Information
Learn more about the neighbourhood and amenities around this home
Request NowPayment Calculator
- $
- %$
- %
- Principal and Interest 0
- Property Taxes 0
- Strata / Condo Fees 0

