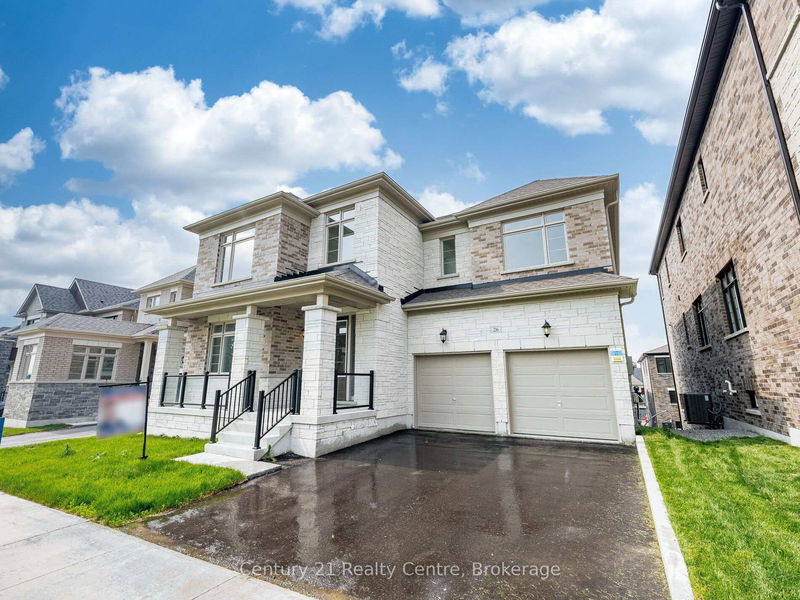Key Facts
- MLS® #: N12198957
- Property ID: SIRC2741055
- Property Type: Residential, Single Family Detached
- Lot Size: 5,100 sq.ft.
- Bedrooms: 5
- Bathrooms: 4
- Additional Rooms: Den
- Parking Spaces: 4
- Listed By:
- Century 21 Realty Centre
Property Description
Brand New, Never Lived-In Luxury Home at the Peak of Bond Head! Fronting On a Green Space(no houses). Welcome to the Exclusive "Ridgeland" model by Sundance Homes the only one of its kind perched at the Highest Point of the Community w/Over-Looks to the GOLF Course Field! Offering over 3,681 sq ft of above-grade living space, this Stunning 5-Bedroom, 3.5-Bath Home combines Modern Luxury with thoughtful Functionality. A Main floor Den/Office can easily serve as a 6th Bedroom, ideal for multi-generational living or working from home. Step into an Open-Concept Kitchen complete with STONE Counter-Tops, Sleek Wet Bar///, and High-End Vinyl laminate flooring. Walk out to your Private Deck and Enjoy Unobstructed Greenbelt and Hill Views w/ Sunset through Oversized Modern Windows. (((The Walk-OUT Basement features a cold cellar, rough-in for a bathroom))), and ample potential for a future In-Law Suite or Entertainment Area.Upgraded throughout w/ Thou$and$ $pent. ******Smooth 9-ft Ceilings on Main and Second floors~~~200 Amp Electrical Panel~~~Contemporary aluminium/glass railings~~~Direct access from the kitchen to the deck. Located in a Rapidly Growing Community, with major INDUSTRIES & infrastructure Projects Underway. __Enjoy Quick Access to Hwy 27 & Line 7, just 5 minutes from Hwy 400, and minutes from the Upcoming HWY 400-404 Bypass, 20 MINS to Wonderland, the Honda Plant(Alliston). Nearby Amenities Include: Schools: Steps to Bond Head Elementary & Bradford District High School Recreation: Bond Head Golf Club & Conservation Areas for outdoor leisure. This is more than a home, it's A Lifestyle Opportunity in One of Ontario's Fastest Growing Area. Move-in today and make it yours!
Downloads & Media
Rooms
- TypeLevelDimensionsFlooring
- Home officeGround floor39' 8.7" x 36' 5"Other
- Family roomGround floor52' 10.2" x 49' 6.8"Other
- KitchenGround floor49' 2.5" x 41' 11.9"Other
- Dining roomGround floor40' 3.1" x 41' 11.9"Other
- Other2nd floor50' 10.2" x 55' 1.4"Other
- Bedroom2nd floor39' 8.3" x 40' 4.2"Other
- Bedroom2nd floor62' 8.3" x 40' 4.2"Other
- Bedroom2nd floor43' 11.5" x 60' 4.4"Other
- Bedroom2nd floor36' 8.1" x 49' 6.8"Other
Listing Agents
Request More Information
Request More Information
Location
26 Hearn St, Bradford West Gwillimbury, Ontario, L0G 1B0 Canada
Around this property
Information about the area within a 5-minute walk of this property.
Request Neighbourhood Information
Learn more about the neighbourhood and amenities around this home
Request NowPayment Calculator
- $
- %$
- %
- Principal and Interest 0
- Property Taxes 0
- Strata / Condo Fees 0

