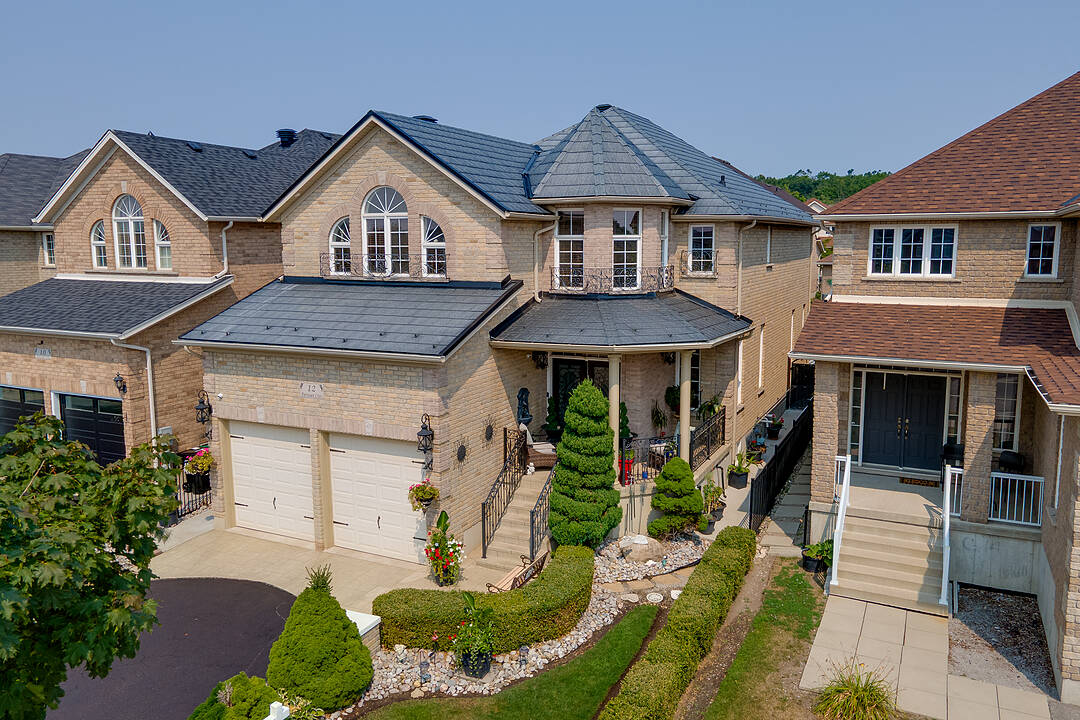Key Facts
- MLS® #: S12380612
- Property ID: SIRC2553891
- Property Type: Residential, Single Family Detached
- Living Space: 3,025 sq.ft.
- Lot Size: 4,393.63 sq.ft.
- Bedrooms: 3
- Bathrooms: 3
- Additional Rooms: Den
- Parking Spaces: 4
- Listed By:
- Dee Patel, David Bemmann
Property Description
Welcome to this meticulously designed residence, where refined interiors meet an extraordinary backyard oasis.
The stunning inground heated salt water pool features a cascading waterfall and is complemented by an elegant cabana outfitted with a sound system, TV, and a cozy gas fireplace perfect for outdoor entertaining. An outdoor shower completes this resort-inspired retreat.
Inside, the home impresses with spacious principal rooms, including two oversized bedrooms and a luxurious primary suite with a spa-like four-piece ensuite. The chef's kitchen boasts a large island with an integrated sink, ideal for gatherings and culinary creations. Soaring ceilings in the family room enhance the sense of space, while custom iron railings add an elegant touch to the staircase. Premium finishes flow throughout with porcelain tile and rich hardwood flooring on the main level.
The exterior is a masterpiece of professional landscaping, offering incredible curb appeal. A durable metal roof provides lasting peace of mind. This is a rare opportunity to own a beautifully upgraded home with a backyard sanctuary that truly elevates everyday living.
Downloads & Media
Amenities
- Backyard
- Central Air
- Ensuite Bathroom
- Fireplace
- Garage
- Gardens
- Hardwood Floors
- Laundry
- Outdoor Pool
- Parking
- Self-contained Suite
Rooms
- TypeLevelDimensionsFlooring
- Living roomGround floor11' 10.7" x 14' 5.2"Other
- Dining roomGround floor12' 9.4" x 13' 1.4"Other
- Family roomGround floor12' 9.5" x 16' 4.8"Other
- KitchenGround floor12' 9.5" x 20' 8"Other
- Primary bedroom2nd floor13' 1.4" x 17' 8.5"Other
- Bedroom2nd floor14' 11.9" x 14' 5.2"Other
- Bedroom2nd floor14' 11" x 14' 1.2"Other
Listing Agents
Ask Us For More Information
Ask Us For More Information
Location
12 Parisian Crescent, Barrie, Ontario, L4N 0Y9 Canada
Around this property
Information about the area within a 5-minute walk of this property.
Request Neighbourhood Information
Learn more about the neighbourhood and amenities around this home
Request NowPayment Calculator
- $
- %$
- %
- Principal and Interest 0
- Property Taxes 0
- Strata / Condo Fees 0
Marketed By
Sotheby’s International Realty Canada
1867 Yonge Street, Suite 100
Toronto, Ontario, M4S 1Y5

