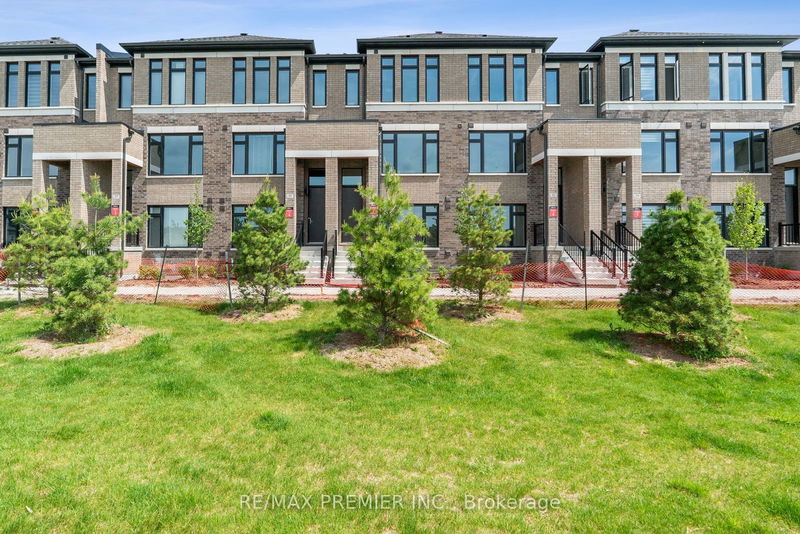Key Facts
- MLS® #: S11920200
- Property ID: SIRC2238020
- Property Type: Residential, Townhouse
- Lot Size: 1,464.52 sq.ft.
- Bedrooms: 3
- Bathrooms: 4
- Additional Rooms: Den
- Parking Spaces: 2
- Listed By:
- RE/MAX PREMIER INC.
Property Description
Brand New 3 Bedroom, 3 And A Half Bathroom 1666 Square Foot Townhome Built and Offered For Sale By The Award Winning Builder...Deco Homes! Enter This Park Facing Home Through A Modern 8' High Front Door. Discover 9 High Smooth Ceilings on Ground and Main Floor, along With Oak Flooring and Matching Oak Stairs/Pickets. A Bright Modern Kitchen Features White Cabinetry With Quartz Counter Tops and Premium Stainless Steel Appliances. From here, You can Access an Oversized Balcony. 3 Bedrooms ALL Feature Full Ensuite Bathrooms, And have Large Windows (Balcony in Primary). Enjoy The Peace Of Mind Knowing That This Homes Is Protected With A Full TARION New Home Warrantee. Reap The Benefits Of Energy Cost Saving By Having an Energy Star Certified Home Which Also Includes: Electric Car Charger Rough-in, Air Conditioning (with Humidifier), HRV (For Fresh Air Exchange), Cold Cellar And Smart-Home Features.
Rooms
- TypeLevelDimensionsFlooring
- KitchenMain7' 4.9" x 12' 11.9"Other
- Breakfast RoomMain7' 11.6" x 13' 11.7"Other
- Great RoomMain12' 3.2" x 14' 6"Other
- Primary bedroom3rd floor15' 4.6" x 11' 11.7"Other
- Bedroom3rd floor10' 8.6" x 11' 9.7"Other
- Laundry room3rd floor4' 11.8" x 5' 5.7"Other
- BedroomGround floor11' 9.7" x 10' 9.9"Other
Listing Agents
Request More Information
Request More Information
Location
33 Cherry Hill Lane, Barrie, Ontario, L9J 0M7 Canada
Around this property
Information about the area within a 5-minute walk of this property.
Request Neighbourhood Information
Learn more about the neighbourhood and amenities around this home
Request NowPayment Calculator
- $
- %$
- %
- Principal and Interest 0
- Property Taxes 0
- Strata / Condo Fees 0

