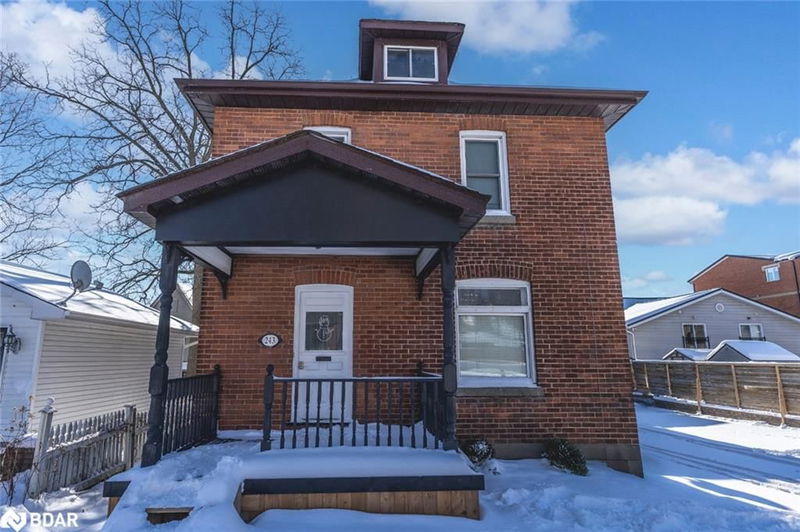Key Facts
- MLS® #: 40688843
- Property ID: SIRC2235936
- Property Type: Residential, Single Family Detached
- Living Space: 1,334 sq.ft.
- Year Built: 1900
- Bedrooms: 3
- Bathrooms: 1+1
- Parking Spaces: 3
- Listed By:
- Re/Max Hallmark Peggy Hill Group Realty Brokerage
Property Description
HISTORIC CHARM MEETS MODERN DOWNTOWN LIVING STEPS FROM THE LAKE! Embrace a vibrant lifestyle with this stunning century home, just steps away from Kempenfelt Bay, Barrie’s Waterfront Trail, and Kempenfelt Park. Nestled in the heart of Barrie, you’re within walking distance of some of the city’s best restaurants, including Donaleigh’s Irish Public House, 147 Ristorante, Il Buco, Bayside Variety, and many more! This home is a dream come true for young professionals, families, or first-time buyers. From the moment you arrive, you’ll be captivated by the newer concrete double-car driveway, rare attached garage, and charming covered front porch. The landscaped yard and fresh sod give this property a warm, welcoming feel. Inside, you’ll find all the classic character you’d expect with essential modern updates. The open living and dining room are perfect for hosting gatherings, while the beautifully updated kitchen offers a seamless transition to the sunroom, where you can relax and soak up the sunshine. With three spacious bedrooms on the first floor, there’s plenty of room to grow. The partially finished loft space is a blank canvas, ready to become your dream home office, toy room, or personal gym. The unfinished basement offers ample storage, and the private deck area, accessible from the sunroom and garage, will surely be your new favourite spot for entertaining. The partially fenced yard provides a safe space for kids or pets to play, and there’s even additional enclosed storage under the sunroom for all your extras. With all the essential updates taken care of, including a new forced air furnace and A/C, this #HomeToStay is move-in ready and waiting for you to make it your own.
Rooms
- TypeLevelDimensionsFlooring
- KitchenMain14' 9.1" x 9' 6.9"Other
- Living roomMain12' 8.8" x 12' 11.9"Other
- Dining roomMain11' 6.9" x 11' 3.8"Other
- FoyerMain12' 8.8" x 7' 10"Other
- Solarium/SunroomMain6' 7.1" x 10' 2.8"Other
- Primary bedroom2nd floor12' 4" x 10' 11.1"Other
- Bedroom2nd floor12' 4" x 10' 11.1"Other
- Bedroom2nd floor9' 3" x 9' 10.8"Other
Listing Agents
Request More Information
Request More Information
Location
243 Dunlop Street E, Barrie, Ontario, L4M 1B6 Canada
Around this property
Information about the area within a 5-minute walk of this property.
Request Neighbourhood Information
Learn more about the neighbourhood and amenities around this home
Request NowPayment Calculator
- $
- %$
- %
- Principal and Interest 0
- Property Taxes 0
- Strata / Condo Fees 0

