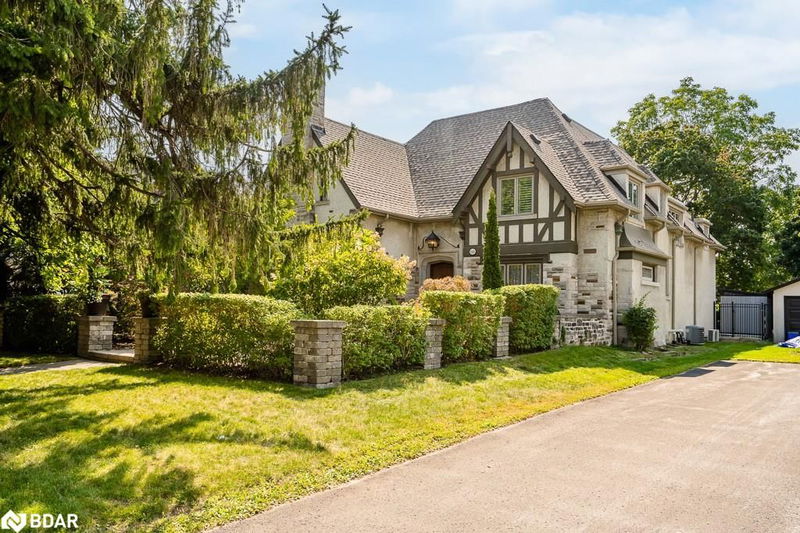Key Facts
- MLS® #: 40688685
- Property ID: SIRC2234191
- Property Type: Residential, Single Family Detached
- Living Space: 3,627 sq.ft.
- Year Built: 1929
- Bedrooms: 4
- Bathrooms: 3+1
- Parking Spaces: 4
- Listed By:
- Keller Williams Experience Realty Brokerage
Property Description
Welcome to "The Underhill Home", named after its original owner, this family home exudes elegance & charm. On a spacious private lot, its location offers convenience with Barrie's downtown stunning waterfront and accessibility to the highway for seamless commuting. Meticulously preserved, this residence maintains its original allure with exquisite hardwood floors, walnut wainscoting, French doors & classic light fixtures. Seamlessly blending old-world charm with modern sophistication, it has been updated, featuring custom kitchen with Sub-Zero oversized Fridge & Wolf Oven Range. The home offers 4 spacious bedrooms, each equipped with large closets. Basement offers ample storage, a laundry room & an incredible theater room that's been soundproofed & insulated. Stepping outdoors is like entering a private fairytale, enveloped in stunning landscaping, from front to back. A sprinkler system maintains the lush grounds, while a brand-new heated, inground saltwater pool invites relaxation. Breathtaking gardens and mature trees complete this idyllic picture. The RM2 zoning allows for various potential business and/or residential uses. A definite must-see and QUICK CLOSING AVAILABLE for those seeking a harmonious blend of history and contemporary luxury.
Rooms
- TypeLevelDimensionsFlooring
- Dining roomMain14' 9.1" x 17' 3.8"Other
- PantryMain5' 10.2" x 11' 8.9"Other
- KitchenMain13' 6.9" x 16' 9.9"Other
- SittingMain9' 10.1" x 11' 6.1"Other
- Living roomMain14' 11.1" x 21' 7"Other
- Primary bedroom2nd floor12' 6" x 20' 11.9"Other
- Bedroom2nd floor12' 7.1" x 13' 10.9"Other
- Bedroom2nd floor13' 6.9" x 16' 6.8"Other
- Bedroom2nd floor14' 11" x 15' 3.8"Other
- Media / EntertainmentBasement14' 11" x 19' 10.1"Other
Listing Agents
Request More Information
Request More Information
Location
60 High Street, Barrie, Ontario, L4N 1W4 Canada
Around this property
Information about the area within a 5-minute walk of this property.
Request Neighbourhood Information
Learn more about the neighbourhood and amenities around this home
Request NowPayment Calculator
- $
- %$
- %
- Principal and Interest 0
- Property Taxes 0
- Strata / Condo Fees 0

