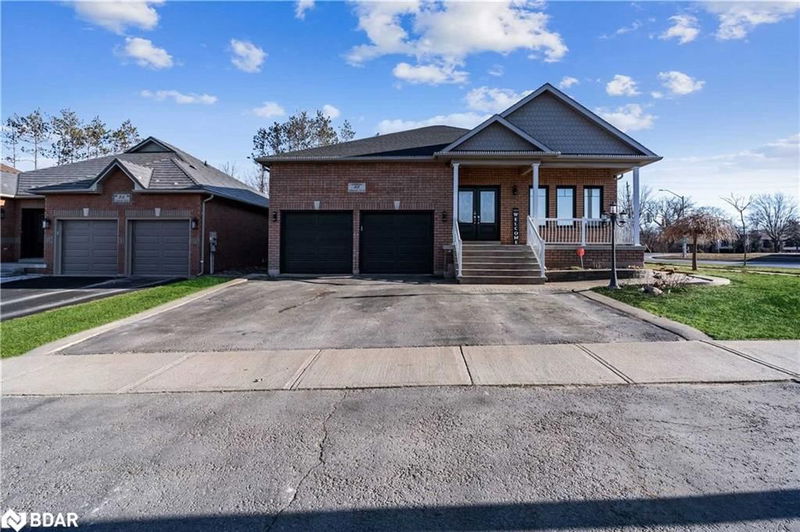Key Facts
- MLS® #: 40689307
- Property ID: SIRC2234126
- Property Type: Residential, Single Family Detached
- Living Space: 2,220 sq.ft.
- Bedrooms: 3+3
- Bathrooms: 3
- Parking Spaces: 6
- Listed By:
- Sutton Group - Admiral Realty Inc. Brokerage
Property Description
Welcome To This Stunning, One Of The Largest Bungalow W/$$$ In Upgrades! Over 4537 Sf Of Living Space. Custom-Designed To Suit 2-Family Living, Ideal For Extended Family Or Extra Income. Finished Bsmt W/3 Bedrooms,4 Pc. Bath, Humongous Rec Rm, Family Size Kitchen, Has Potential For A Separate Entrance. Main Floor Open Concept, Crown Moulding, Eat-In Gourmet Kitchen W/Walk-In Pantry. Family Room With Gas Fireplace & W/O To Patio. Large Master Bed With W/I Closet, 4Pc Ensuite. Fully Fenced Yard With Enclosed Hot Tub, Custom Built Gazebo, Huge Interlock Patio & Much More. Located In A Great Location W/Short Walk To Lake Simcoe Beaches, Schools, Trails, Parks, Hwy 400, Shopping. A Must See!
Rooms
- TypeLevelDimensionsFlooring
- Dining roomMain22' 4.1" x 12' 6"Other
- Living roomMain12' 6" x 19' 5.8"Other
- Primary bedroomMain18' 9.9" x 12' 9.9"Other
- Kitchen With Eating AreaMain22' 4.1" x 19' 5.8"Other
- BedroomMain10' 2.8" x 16' 9.1"Other
- BedroomBasement15' 1.8" x 13' 3.8"Other
- BedroomMain11' 3" x 12' 7.1"Other
- BedroomBasement10' 4.8" x 11' 5"Other
- Kitchen With Eating AreaBasement14' 6.8" x 18' 6.8"Other
- Family roomBasement26' 6.1" x 16' 9.9"Other
- BedroomBasement12' 9.9" x 11' 10.7"Other
Listing Agents
Request More Information
Request More Information
Location
88 Edwards Drive, Barrie, Ontario, L4N 9K8 Canada
Around this property
Information about the area within a 5-minute walk of this property.
Request Neighbourhood Information
Learn more about the neighbourhood and amenities around this home
Request NowPayment Calculator
- $
- %$
- %
- Principal and Interest 0
- Property Taxes 0
- Strata / Condo Fees 0

