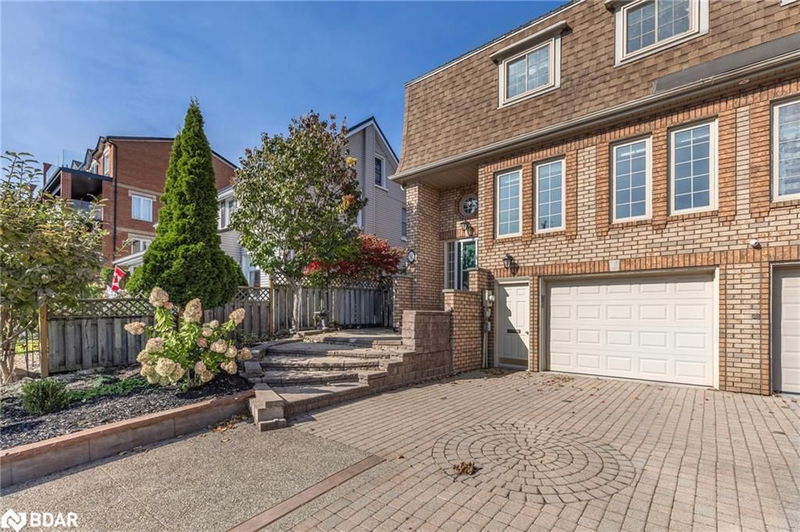Key Facts
- MLS® #: 40688008
- Property ID: SIRC2234095
- Property Type: Residential, Single Family Detached
- Living Space: 2,150 sq.ft.
- Year Built: 1990
- Bedrooms: 3
- Bathrooms: 2+1
- Parking Spaces: 4
- Listed By:
- Royal LePage First Contact Realty Brokerage
Property Description
Custom quality built, 3 bedroom, 3 washroom, two story home on a quiet, one way street across from the water of Lake Simcoe, Kempenfelt Bay. Large waterfront park just a 300 foot walk to the east. Stroll to downtown shops and restaurants or along the lakefront trail around the city. 1743 sq ft, 2150 total finished including the lower level, inside access to the oversized single garage and 3 car unistone driveway. No lawn care or grass, just nice gardens, stone patio, and a large deck with glass railings. New metal roof, attic insulation added, and skylight sealed in 2006. Step inside to hardwood staircases and floors up from the front entrance, or to the inside entry from the garage to a mudroom area with full bathroom, laundry room and storage. Main floor with eat in kitchen overlooking and walking out to the deck, dining room, powder washroom, and bright living room with gas fireplace. Upstairs has an office area in the upper foyer, three bedrooms, and another full bath. Large primary bedroom with a walk-in closet. Most windows, garage door, kitchen counters, fridge, stove, and furnace (2009) have been replaced. Fantastic property in one of the best locations. Come see it soon.
Rooms
- TypeLevelDimensionsFlooring
- Primary bedroom2nd floor14' 2.8" x 14' 7.9"Other
- Bathroom2nd floor6' 9.8" x 8' 5.9"Other
- Bedroom2nd floor10' 2.8" x 13' 1.8"Other
- Bedroom2nd floor9' 10.1" x 13' 1.8"Other
- Foyer2nd floor6' 11.8" x 14' 8.9"Other
- Kitchen With Eating AreaMain11' 10.1" x 14' 2"Other
- Dining roomMain10' 2.8" x 16' 6"Other
- Living roomMain14' 9.1" x 17' 5.8"Other
- BathroomMain4' 8.1" x 5' 6.1"Other
- BathroomLower6' 11.8" x 6' 11.8"Other
- Laundry roomLower11' 3.8" x 14' 9.9"Other
- FoyerLower7' 3" x 17' 8.9"Other
Listing Agents
Request More Information
Request More Information
Location
36 Kempenfelt Drive, Barrie, Ontario, L4M 1B9 Canada
Around this property
Information about the area within a 5-minute walk of this property.
Request Neighbourhood Information
Learn more about the neighbourhood and amenities around this home
Request NowPayment Calculator
- $
- %$
- %
- Principal and Interest 0
- Property Taxes 0
- Strata / Condo Fees 0

