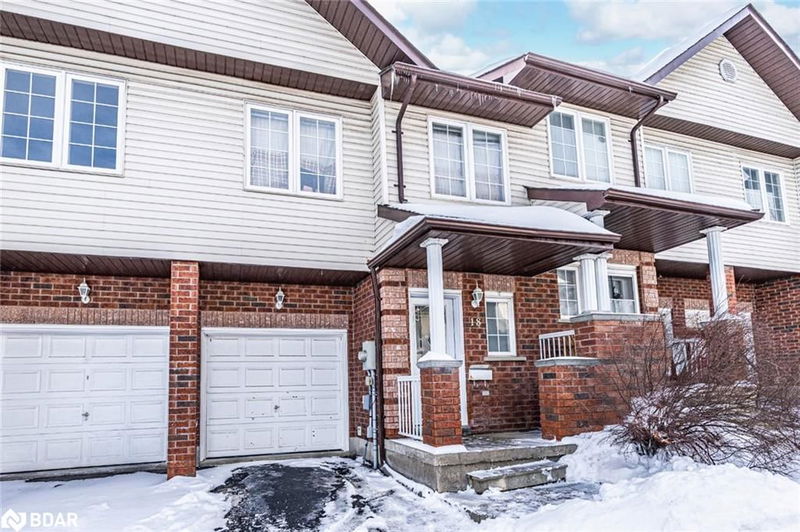Key Facts
- MLS® #: 40688250
- Property ID: SIRC2232176
- Property Type: Residential, Townhouse
- Living Space: 1,372 sq.ft.
- Year Built: 2003
- Bedrooms: 3
- Bathrooms: 1+1
- Parking Spaces: 2
- Listed By:
- Re/Max Hallmark Peggy Hill Group Realty Brokerage
Property Description
BRIGHT TOWNHOME READY FOR YOUR PERSONAL TOUCH IN BARRIE’S DESIRABLE SOUTH EAST END! Located in a quiet, well-maintained community, this 2-storey townhome offers a fantastic opportunity to customize and make it your own. The home's beautiful features and thoughtful layout provide the perfect starting point for your vision. Ideally located close to Barrie South GO Station, shopping, parks, trails, and everyday amenities. Step through the recently updated front door into a main floor featuring 9-foot ceilings, elegant rounded corners, and a bright, open-concept layout perfect for daily living. The kitchen opens to a fully fenced backyard, where mature trees provide excellent privacy during the summer months, a great space to create your dream outdoor retreat. Upstairs, the primary bedroom offers a generously sized walk-in closet, while two additional bedrooms each include their own walk-in closets, ensuring plenty of storage. The unfinished basement, with a rough-in for a 2-piece bathroom presents an exciting opportunity to design a space tailored to your needs. Low common elements fees cover ground maintenance, landscaping, garbage, and snow removal, with added perks like a playground and visitor parking. With its unbeatable location and incredible potential, this townhome is a must-see for those ready to create their next #HomeToStay!
Rooms
Listing Agents
Request More Information
Request More Information
Location
488 Yonge Street #18, Barrie, Ontario, L4N 4E2 Canada
Around this property
Information about the area within a 5-minute walk of this property.
Request Neighbourhood Information
Learn more about the neighbourhood and amenities around this home
Request NowPayment Calculator
- $
- %$
- %
- Principal and Interest 0
- Property Taxes 0
- Strata / Condo Fees 0

