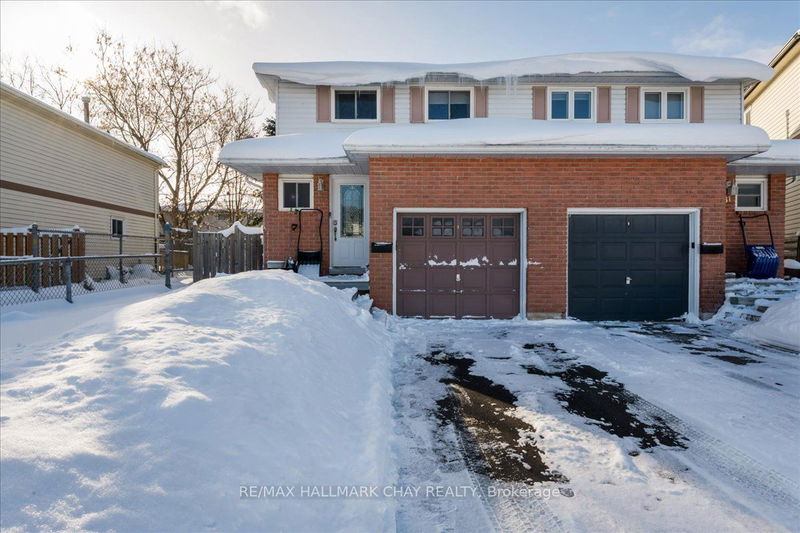Key Facts
- MLS® #: S11913332
- Secondary MLS® #: 40688741
- Property ID: SIRC2231998
- Property Type: Residential, Townhouse
- Lot Size: 2,300 sq.ft.
- Year Built: 31
- Bedrooms: 3
- Bathrooms: 2
- Additional Rooms: Den
- Parking Spaces: 3
- Listed By:
- RE/MAX HALLMARK CHAY REALTY
Property Description
Super Semi-Detached Home In Barrie! Lovely 3 Bed, 1.5 Bath, Approx 1109 Sqft Family Home w/A Park In The Middle Of The Court, Featuring An Awesome Playground & Newer Basketball Court! Large Living Room w/Pot Lighting. Fully Equipped Eat-In Kitchen w/Sliding Door Walkout. Convenient Main Floor Powder Room. Spacious Primary w/Semi-Ensuite Bath. 2 Good-Sized Spare Bedrooms. Lower Level Family Room/Office Space (Partially Finished). Nice-Sized Private Yard w/Mature Trees & Deck (Gas BBQ Line). KEY UPDATES: Electrical Panel (2024), 2 Car Paved Driveway (2024), Furnace, Composite Front Entrance Decking & Front Door. Great Location Close To Schools, Shops, Parks, Rec Centre, Restaurants, College, Hospital, Public Transit & Hwy 400. Excellent Opportunity!Super Semi-Detached Home In Barrie! Lovely 3 Bed, 1.5 Bath, Approx 1109 Sqft Family Home w/A Park In The Middle Of The Court, Featuring An Awesome Playground & Newer Basketball Court! Large Living Room w/Pot Lighting. Fully Equipped Eat-In Kitchen w/Sliding Door Walkout. Convenient Main Floor Powder Room. Spacious Primary w/Semi-Ensuite Bath. 2 Good-Sized Spare Bedrooms. Lower Level Family Room/Office Space (Partially Finished). Nice-Sized Private Yard w/Mature Trees & Deck (Gas BBQ Line). KEY UPDATES: Electrical Panel (2024), 2 Car Paved Driveway (2024), Furnace, Composite Front Entrance Decking & Front Door. Great Location Close To Schools, Shops, Parks, Rec Centre, Restaurants, College, Hospital, Public Transit & Hwy 400. Excellent Opportunity!
Rooms
- TypeLevelDimensionsFlooring
- KitchenMain7' 10.3" x 16' 9.1"Other
- BathroomMain6' 10.6" x 6' 10.6"Other
- Living roomMain11' 3.8" x 8' 10.2"Other
- Dining roomMain11' 3.8" x 7' 10.4"Other
- Primary bedroom2nd floor10' 2.8" x 12' 2"Other
- Bedroom2nd floor9' 3.8" x 10' 8.6"Other
- Bedroom2nd floor9' 3" x 8' 3.9"Other
- Bathroom2nd floor6' 9.1" x 7' 3"Other
- Recreation RoomLower11' 3.8" x 16' 2"Other
Listing Agents
Request More Information
Request More Information
Location
59 Robin Crt, Barrie, Ontario, L4M 5L9 Canada
Around this property
Information about the area within a 5-minute walk of this property.
Request Neighbourhood Information
Learn more about the neighbourhood and amenities around this home
Request NowPayment Calculator
- $
- %$
- %
- Principal and Interest 0
- Property Taxes 0
- Strata / Condo Fees 0

