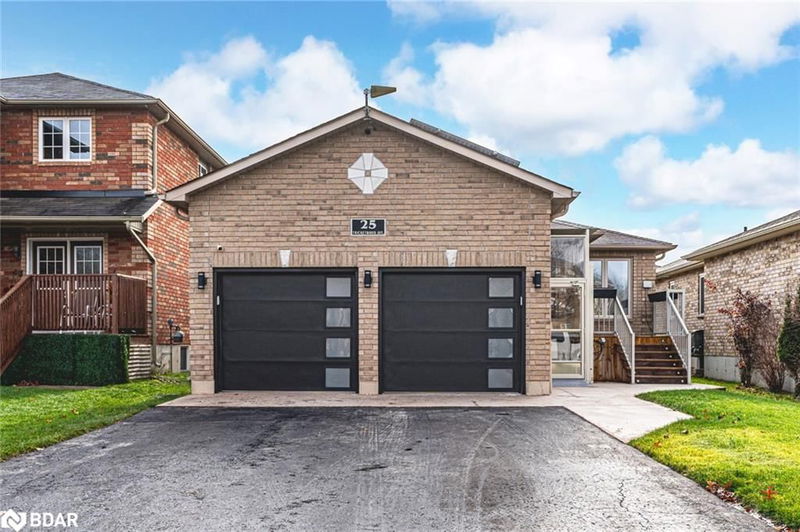Key Facts
- MLS® #: 40688496
- Property ID: SIRC2230486
- Property Type: Residential, Single Family Detached
- Living Space: 2,390 sq.ft.
- Year Built: 2008
- Bedrooms: 3+1
- Bathrooms: 3
- Parking Spaces: 6
- Listed By:
- Re/Max Hallmark Peggy Hill Group Realty Brokerage
Property Description
EXCEPTIONAL RAISED BUNGALOW IN PAINSWICK NEIGHBOURHOOD, OFFERING STYLE, FUNCTIONALITY & MODERN UPDATES! Ideally located in the desirable Painswick neighbourhood, this WHEELCHAIR ACCESSIBLE home is just steps from Shalom Park with its basketball court and playground, and conveniently close to the Barrie South GO Station, shopping, dining, a library, schools, and highway access. Inside, this turnkey property features hardwood floors throughout the main level, paired with a spacious open-concept layout that’s perfect for everyday living. The beautifully designed kitchen boasts abundant wood-toned cabinetry, including pantry storage and a built-in display, complemented by tile flooring, quartz counters, a tiled backsplash, and high-end KitchenAid appliances. Sliding doors lead you to the large deck overlooking a charming fenced backyard complete with a shed and raised garden beds. This home is fully wheelchair accessible, offering a specially designed main floor layout and bathroom, a lift at the front door, and a wheelchair lift to the garage mezzanine. The primary bedroom is served by a 4-piece ensuite for added comfort and convenience. The fully finished basement adds even more functionality with a full bathroom, bedroom, and additional living space, making it ideal for guests or extended family. Additional highlights include a two-car garage with newer doors and app-controlled openers, an inground sprinkler system controllable via computer or phone, and a newer backup generator for added peace of mind. Recently installed triple pane windows and doors on the main floor, ensure energy efficiency and comfort year-round. This is an exceptional opportunity to own a home that combines thoughtful accessibility features, modern updates, and a fantastic location. Don't miss your chance to make this property your own #HomeToStay!
Rooms
- TypeLevelDimensionsFlooring
- KitchenMain18' 9.2" x 10' 11.1"Other
- Family roomMain13' 3" x 17' 5"Other
- FoyerMain7' 4.1" x 10' 9.1"Other
- Dining roomMain13' 10.1" x 17' 5"Other
- Primary bedroomMain14' 2" x 12' 7.9"Other
- BedroomMain8' 11.8" x 11' 6.1"Other
- BedroomMain6' 9.8" x 11' 6.1"Other
- Laundry roomMain5' 8.8" x 7' 4.1"Other
- Recreation RoomBasement35' 11.8" x 16' 9.1"Other
- Exercise RoomBasement16' 1.2" x 14' 8.9"Other
- BedroomBasement10' 8.6" x 14' 8.9"Other
Listing Agents
Request More Information
Request More Information
Location
25 Thicketwood Avenue, Barrie, Ontario, L4N 5Y3 Canada
Around this property
Information about the area within a 5-minute walk of this property.
Request Neighbourhood Information
Learn more about the neighbourhood and amenities around this home
Request NowPayment Calculator
- $
- %$
- %
- Principal and Interest 0
- Property Taxes 0
- Strata / Condo Fees 0

