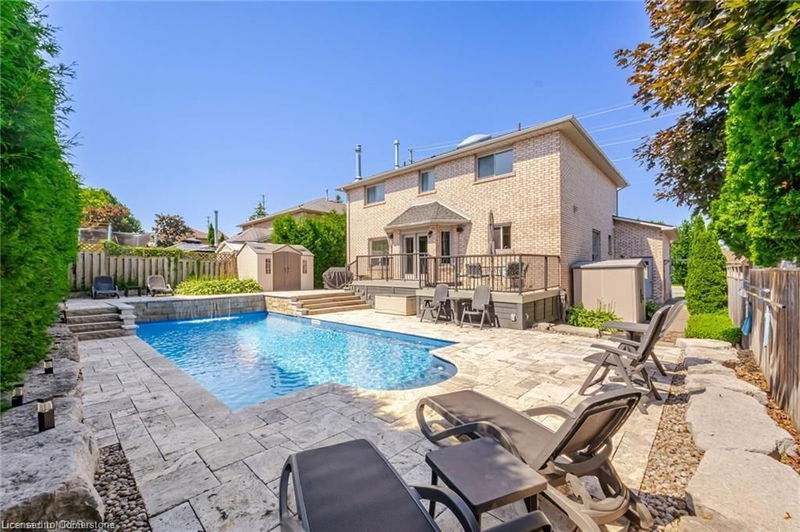Key Facts
- MLS® #: 40687963
- Property ID: SIRC2230452
- Property Type: Residential, Single Family Detached
- Living Space: 2,500 sq.ft.
- Bedrooms: 4
- Bathrooms: 3+1
- Parking Spaces: 4
- Listed By:
- ROYAL LEPAGE REAL ESTATE SERVICES LTD
Property Description
Discover Barrie's hidden gem. A private resort oasis blending cottage tranquility with urban
convenience. Adjacent to Bear Creek Eco Park, enjoy serene landscapes and winding trails.
Across from Ferndale Woods Elementary School, families have abundant recreational
options. Easy commuting with a nearby bus stop and quick access to Highway
400.Downtown Barrie's waterfront, only four minutes away, offers beaches, parks, and a
marina. Step out front to a professionally landscaped front yard and spacious interior with
double door entrance. Highlights include a curved oak staircase, cozy family room with
fireplace, separate dining and living rooms, and a chef's kitchen boasting quartz countertops
and smudge-free stainless steel appliances. Four bedrooms and four bathrooms offer ample
space which includes a primary bedroom with ensuite and walk-in closet. A backyard retreat
awaits with a heated saltwater pool, waterfall and luxurious travertine marble patio across
multiple levels
Rooms
- TypeLevelDimensionsFlooring
- Dining roomMain10' 11.1" x 11' 10.1"Other
- Living roomMain10' 11.8" x 17' 5.8"Other
- Family roomMain10' 11.8" x 18' 6"Other
- Bedroom2nd floor11' 10.1" x 13' 8.9"Other
- Breakfast RoomMain10' 11.8" x 12' 9.4"Other
- KitchenMain9' 6.1" x 11' 10.1"Other
- Primary bedroom2nd floor14' 9.1" x 19' 3.1"Other
- Bedroom2nd floor11' 10.1" x 14' 11"Other
- Bedroom2nd floor10' 2" x 10' 5.9"Other
- Recreation RoomBasement10' 11.8" x 20' 1.5"Other
Listing Agents
Request More Information
Request More Information
Location
125 Ferndale Drive S, Barrie, Ontario, L4N 6Y6 Canada
Around this property
Information about the area within a 5-minute walk of this property.
Request Neighbourhood Information
Learn more about the neighbourhood and amenities around this home
Request NowPayment Calculator
- $
- %$
- %
- Principal and Interest 0
- Property Taxes 0
- Strata / Condo Fees 0

