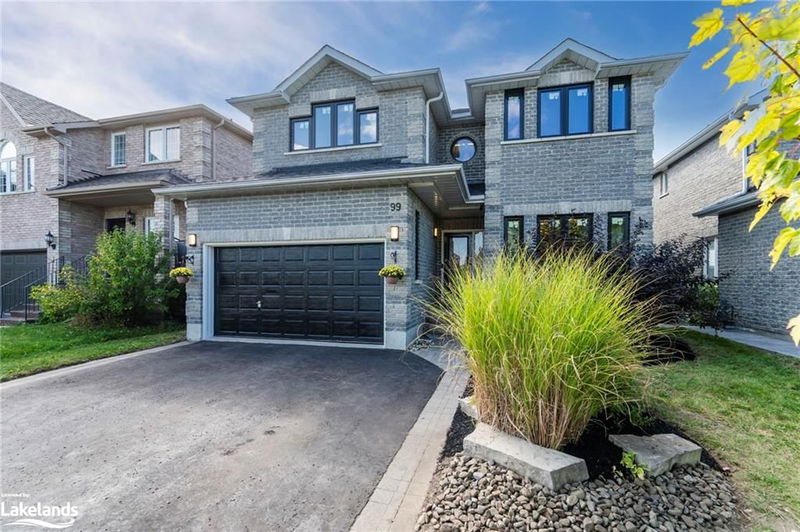Key Facts
- MLS® #: 40650293
- Property ID: SIRC2223945
- Property Type: Residential, Single Family Detached
- Living Space: 2,798 sq.ft.
- Lot Size: 0.10 ac
- Year Built: 2005
- Bedrooms: 5
- Bathrooms: 2+1
- Parking Spaces: 5
- Listed By:
- Keller Williams Co-Elevation Realty, Brokerage (Midland)
Property Description
Experience quiet luxury in this rarely available detached home with no neighbours at the front and back in the highly sought-after Ardagh Bluffs. Fully renovated within the last 5 years featuring new energy-efficient windows, patio door, high-end appliances, R60 attic insulation, furnace, check valve and waterjet backup for sump (all in 2024). A/C and shingles replaced in 2021. The first floor features 9' ceilings throughout; a grand open concept living and dining room; chef's kitchen with quartz countertops that flows seamlessly to your outdoor retreat with a large deck, gazebo, and pond views; cozy family room with gas fireplace; versatile bonus room as bedroom/office; waffle ceilings, crown mouldings, pot lights and LED accents. Hardwood stairs with iron pickets lead to a spacious 2nd floor featuring 4 large bedrooms. Huge primary includes a walk-in closet and luxurious 5 pc ensuite. Located near Hwy 400, top-tier shopping, schools, and 17 km of trails - this rare gem is a must-see!
Rooms
- TypeLevelDimensionsFlooring
- Living roomMain9' 8.9" x 16' 9.1"Other
- FoyerMain8' 6.3" x 14' 2"Other
- Dining roomMain9' 8.9" x 12' 11.1"Other
- Kitchen With Eating AreaMain9' 8.9" x 18' 11.9"Other
- Laundry roomMain6' 5.1" x 8' 6.3"Other
- Family roomMain10' 4.8" x 19' 5"Other
- BedroomMain8' 7.9" x 11' 3.8"Other
- Bedroom2nd floor9' 10.8" x 18' 11.1"Other
- Primary bedroom2nd floor13' 5.8" x 19' 3.8"Other
- Bedroom2nd floor10' 7.1" x 15' 10.1"Other
- Bedroom2nd floor9' 10.5" x 18' 11.1"Other
Listing Agents
Request More Information
Request More Information
Location
99 Mcintyre Drive, Barrie, Ontario, L4N 4K6 Canada
Around this property
Information about the area within a 5-minute walk of this property.
Request Neighbourhood Information
Learn more about the neighbourhood and amenities around this home
Request NowPayment Calculator
- $
- %$
- %
- Principal and Interest 0
- Property Taxes 0
- Strata / Condo Fees 0

