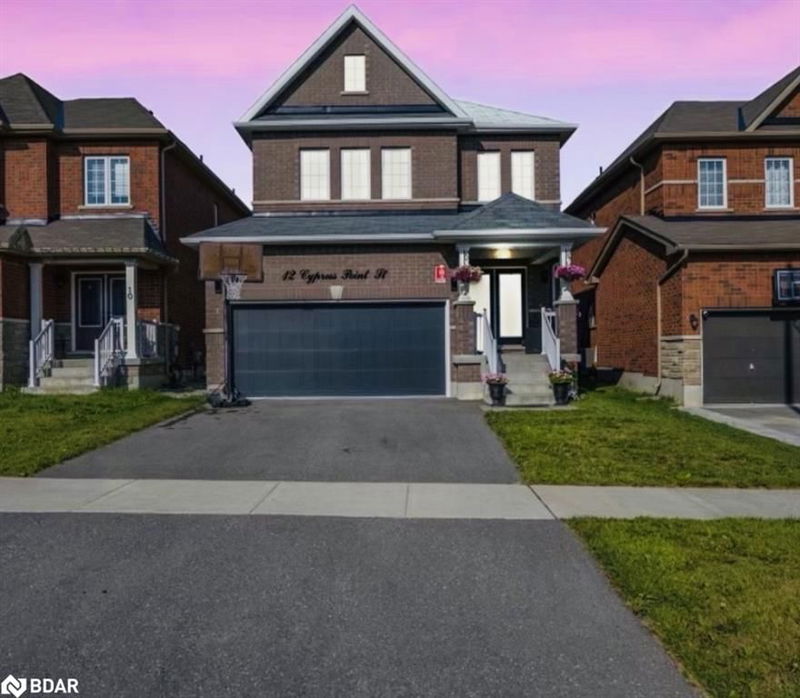Key Facts
- MLS® #: 40686929
- Property ID: SIRC2223839
- Property Type: Residential, Single Family Detached
- Living Space: 2,078 sq.ft.
- Bedrooms: 4
- Bathrooms: 3+1
- Parking Spaces: 4
- Listed By:
- Pine Tree Real Estate Brokerage Inc.
Property Description
Exquisite and Captivating - This executive and immaculate two-story 4 bed, 4 bath all brick home, built by Royal Park Homes approx 5 years old, is situated in the highly desirable Ardagh Bluffs in South West Barrie. Enter through a grand-inviting foyer that leads to a spacious, open-concept main floor that's ideal for entertaining. The impressive modern eat-in kitchen with stainless steel appliances, granite countertops, and an oversized sliding door to the large backyard with no neighbours. The bright and stunning great/living room features a cozy gas fireplace, highend hardwood floors, and ample space for a dining area, perfect for large family gatherings. A convenient two-piece bathroom also graces this level. Additionally, a main floor laundry room provides access to a two-car garage and a separate entrance to an unfinished lower level that boasts plenty of space, rough-in and large windows, offering excellent potential for future living areas. On the second floor, you'll find a spacious primary bedroom complete with a walk-in closet and a luxurious five-piece ensuite featuring a walk-in shower and a soaking tub. Three more generously sized bedrooms, one with its own three-piece ensuite and another with shared access to a four-piece bathroom. The home showcases high-quality finishes throughout, including high ceilings, ceramic tiles, hardwood flooring, pot lights, and a water softener. The outdoor space is ready for your personal touches to transform it into a tranquil backyard retreat (room for a pool). This wonderful family-friendly community is conveniently located near a new park and the Ardagh hiking system. It lies within one of Simcoe County's top school districts and is just minutes from amenities, beaches, downtown, skiing, GO transit, and major highways 400 and 27, allowing for an easy 40-minute commute to the GTA. The opportunities are limitless- PRICE IS AMAZING - come make this home Yours.
Rooms
- TypeLevelDimensionsFlooring
- FoyerMain8' 3.9" x 18' 9.1"Other
- Kitchen With Eating AreaMain10' 11.8" x 17' 3.8"Other
- Laundry roomMain9' 8.1" x 13' 3"Other
- BathroomMain2' 11.8" x 6' 9.1"Other
- Living roomMain13' 10.8" x 24' 2.1"Other
- OtherMain17' 3.8" x 20' 1.5"Other
- Primary bedroom2nd floor12' 11.9" x 16' 9.1"Other
- Bedroom2nd floor10' 7.1" x 11' 10.7"Other
- Bathroom2nd floor5' 2.9" x 9' 6.9"Other
- Bedroom2nd floor11' 10.1" x 15' 11"Other
- Bedroom2nd floor10' 2.8" x 11' 3.8"Other
- Bathroom2nd floor5' 4.9" x 8' 5.9"Other
- OtherLower8' 6.3" x 15' 3"Other
- OtherLower24' 1.8" x 27' 7.1"Other
Listing Agents
Request More Information
Request More Information
Location
12 Cypress Point, Barrie, Ontario, L4N 6J9 Canada
Around this property
Information about the area within a 5-minute walk of this property.
Request Neighbourhood Information
Learn more about the neighbourhood and amenities around this home
Request NowPayment Calculator
- $
- %$
- %
- Principal and Interest 0
- Property Taxes 0
- Strata / Condo Fees 0

