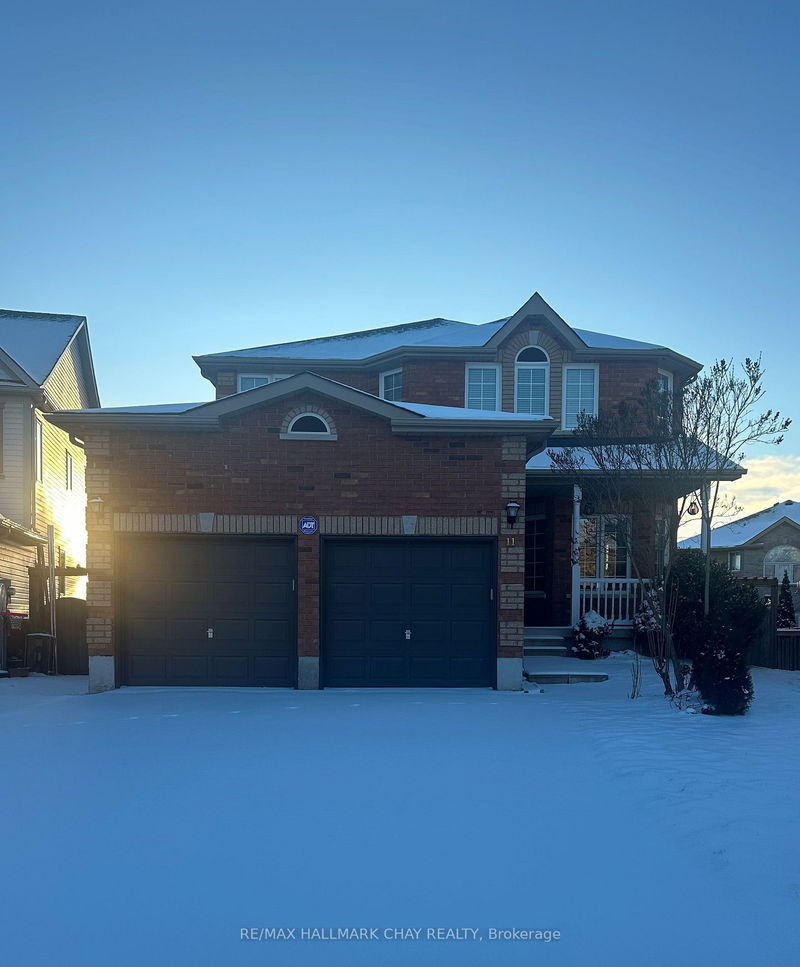Key Facts
- MLS® #: S11899582
- Property ID: SIRC2212901
- Property Type: Residential, Single Family Detached
- Lot Size: 4,338.12 sq.ft.
- Year Built: 16
- Bedrooms: 4
- Bathrooms: 3
- Additional Rooms: Den
- Parking Spaces: 6
- Listed By:
- RE/MAX HALLMARK CHAY REALTY
Property Description
Welcome to 11 Sovereign's Gate, just waiting for you. Quick closing available. Spacious 2 storey family home boasting 2336 sq ft of living space with 4 generous bedrooms and 3 bathrooms. Perfect for a growing family. Bright walk out basement with bigger windows unspoiled ready for your needs. This gem features an open concept layout drenched in natural light, a large deck on the main level for your outdoor enjoyment. 9' ceilings, Hardwood floors, large front porch, family room with gas fireplace. Kitchen boasts a wall of pantry, lots of cupboards and a sit up bar. The breakfast room is bright and cheery opening out through French doors to overlook the back yard. The cozy family room has a gas fireplace being the in the hub of daily living. Curving Oak stairs lead to the upper level. The Primary Suite has a good sized walk in closet, a spacious ensuite with soaker tub, separate shower and lighted mirror which gives a spa like experience. The other 3 bedrooms are very generous sized rooms and the main bath has a massive walk in shower. The 2 car garage adds to the convenience with inside entrance to the laundry/mud room. The basement has two framed rooms, but can easily be removed to suit your needs, allowing your creative touch for your personal living desires. There is a large cold cellar. Just a stone's throw from the Hewitt Creek public school, close to beaches, golf, Friday Harbour, parks, shops, tennis, and hiking trails. Move-in ready and waiting for you! Some of the pictures have been virtually staged. Book your showing today.!
Rooms
- TypeLevelDimensionsFlooring
- FoyerMain16' 11.9" x 12' 2.8"Other
- KitchenMain10' 11.8" x 10' 11.1"Other
- Breakfast RoomMain7' 4.1" x 15' 10.1"Other
- Dining roomMain10' 11.1" x 10' 7.9"Other
- Family roomMain18' 1.4" x 18' 11.1"Other
- Living roomMain12' 7.1" x 10' 11.1"Other
- Laundry roomMain7' 8.1" x 7' 8.1"Other
- Primary bedroom2nd floor10' 9.9" x 19' 10.1"Other
- Bedroom2nd floor9' 10.8" x 11' 3"Other
- Bedroom2nd floor9' 10.8" x 12' 4"Other
- Bedroom2nd floor11' 10.9" x 19' 5.8"Other
Listing Agents
Request More Information
Request More Information
Location
11 Sovereign's Gate, Barrie, Ontario, L4N 0K7 Canada
Around this property
Information about the area within a 5-minute walk of this property.
Request Neighbourhood Information
Learn more about the neighbourhood and amenities around this home
Request NowPayment Calculator
- $
- %$
- %
- Principal and Interest 0
- Property Taxes 0
- Strata / Condo Fees 0

