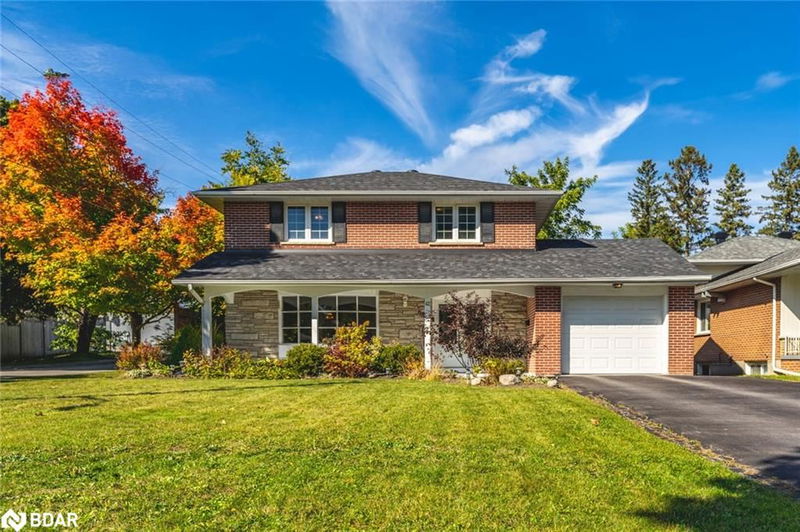Key Facts
- MLS® #: 40686070
- Property ID: SIRC2211538
- Property Type: Residential, Single Family Detached
- Living Space: 2,047 sq.ft.
- Year Built: 1964
- Bedrooms: 4
- Bathrooms: 1+1
- Parking Spaces: 5
- Listed By:
- Re/Max Hallmark Peggy Hill Group Realty Brokerage
Property Description
CHARMING 2-STOREY SET ON A CORNER LOT IN A PRIME LOCATION WITH MODERN UPGRADES! Step into this stunning 2-storey home that has everything you’ve been searching for! Perfectly located near excellent schools, picturesque parks, the GO Train, Highway 400 access, and the breathtaking shores of Lake Simcoe. Enjoy a quick 5-minute drive or leisurely 30-minute walk to downtown Barrie and the Farmer's Market. Set on a spacious 59 x 133 ft corner lot, this home offers a generous, fenced backyard complete with a shed, a gazebo, and easy access from the side street, perfect for entertaining and outdoor fun! Major upgrades, including newer shingles and windows, provide long-term durability and energy efficiency. The home boasts a charming brick and stone exterior, a lovely covered front porch, and an attached garage equipped with a Tesla car charger. Inside, the functional layout spans over 1,700 sq ft of above-grade living space filled with natural light. Impeccably clean and well-maintained, this home shines with tasteful finishes throughout. The kitchen is well-equipped with ample white cabinetry, pantry storage, stainless steel appliances, and a stylish subway tile backsplash. Featuring two inviting spaces for entertaining and relaxation, this home offers a cozy family room and a sophisticated living room. With four generously sized bedrooms, there’s room for everyone! The partially finished basement features a versatile rec room, ideal for entertainment, relaxation, or any lifestyle needs. Don’t miss your chance to own this beauty in one of Barrie’s most sought-after locations!
Rooms
- TypeLevelDimensionsFlooring
- FoyerMain6' 2" x 12' 2"Other
- KitchenMain12' 8.8" x 11' 3"Other
- Dining roomMain11' 3" x 11' 6.1"Other
- Living roomMain18' 9.2" x 12' 4"Other
- Family roomMain12' 9.4" x 12' 9.1"Other
- Primary bedroom2nd floor14' 8.9" x 10' 4.8"Other
- Bedroom2nd floor9' 10.1" x 9' 8.1"Other
- Bedroom2nd floor10' 8.6" x 10' 4.8"Other
- Bedroom2nd floor9' 10.8" x 13' 1.8"Other
- Recreation RoomBasement27' 5.1" x 11' 8.1"Other
Listing Agents
Request More Information
Request More Information
Location
42 Ottaway Avenue, Barrie, Ontario, L4M 2W9 Canada
Around this property
Information about the area within a 5-minute walk of this property.
Request Neighbourhood Information
Learn more about the neighbourhood and amenities around this home
Request NowPayment Calculator
- $
- %$
- %
- Principal and Interest 0
- Property Taxes 0
- Strata / Condo Fees 0

