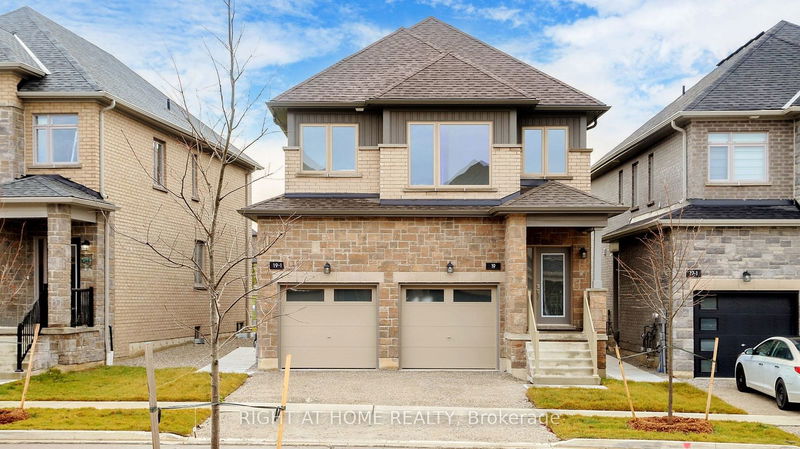Key Facts
- MLS® #: S11896845
- Property ID: SIRC2210224
- Property Type: Residential, Single Family Detached
- Lot Size: 3,288.83 sq.ft.
- Bedrooms: 4+1
- Bathrooms: 5
- Additional Rooms: Den
- Parking Spaces: 4
- Listed By:
- RIGHT AT HOME REALTY
Property Description
Please check the Feature Sheet.Brand New Duplex Detached; 2 Legally Separated Units in one Home,It is not just a Finished Basement ; it is Legally 2 Units in one House .This Duplex has 2 Separated Furnace Room & 2 Separated Electrical, Gas, Ac System.Each Unit Can sets it is own Temperature in Cold & Warm.Each Units has Separated Utility Meters and Separated Bills. Each unit has a top of notch 5 Pieces of High Efficiency SAMSUNG Appliances has been Installed. Buy this House as Share with your Family & Fiends.Read Unique Feathers of This Duplex House:First Unit (2417 Sqft):Premium Lot /House Back to Park /4 Bedrooms ( 2 Bedroom has Ensuite)/ All Bedrooms are Big & Bright & Closet/3 Full Bathrooms in Second Floor & 1 Powder Room in Main Floor / Modern Upgraded Kitchen (Over Size Quarts Countertop, Breakfast Bar , Porcelain Tile )/ Pantry & Dining Area/Open Concept Kitchen to Living Room / Installed 5 Pieces High Efficiency Brand New SAMSUNG Appliances / Huge Balcony/ Engineering Hardwood Flooring in Main & Second Floor / Laundry in Second Floor with Cabinets/ Main Floor is 9 ft ceiling / Second Floor & Basement is 8 ft Ceiling / Smooth Ceiling all over the House/ Upgraded Baseboards/2 Separated Garage Parking Spots & 2 Driveway parking Spots.& Much More...Second Unit (746 Sqft):Separate Legal Side Entrance & access to One Parking Garage /2 Huge Coat Closets /One Bedroom with Walk in Closet & Oversized Windows /One Full 3 Pieces Bathroom / Full Size Upgraded Modern Kitchen / Quarts Countertop with Breakfast Bar/Porcelain Tiles in Kitchen & Bathroom & Laundry Room with Cabinets/Oversize Windows makes this Unit Naturally Bright/Laminate Flooring/ Other Storage Spaces/Sound Barrier & Fire Protection Layer between Basement and Main Floor/ Installed 5 Piece of High Efficiency Brand New SAMSUNG Appliances /Upgraded Baseboards/ Basement has it is own Temperature meters / Separated Utilities Bills.Many upgrades at home.ask more information from Listing Agent.
Rooms
- TypeLevelDimensionsFlooring
- Dining roomMain10' 11.8" x 10' 10.7"Other
- Living roomMain12' 10.7" x 15' 10.9"Other
- KitchenMain11' 4.6" x 10' 5.9"Other
- Primary bedroom2nd floor15' 11" x 13' 6.9"Other
- Bedroom2nd floor11' 6.9" x 10' 7.1"Other
- Bedroom2nd floor12' 2.4" x 13' 2.2"Other
- Bedroom2nd floor11' 6.9" x 13' 2.2"Other
- Laundry room2nd floor6' 2.8" x 7' 10.3"Other
- Living roomBasement12' 5.6" x 12' 2.4"Other
- BedroomBasement11' 2.2" x 11' 10.7"Other
- Laundry room2nd floor5' 4.5" x 6' 4.7"Other
Listing Agents
Request More Information
Request More Information
Location
19 Barnyard Tr, Barrie, Ontario, L9J 0C2 Canada
Around this property
Information about the area within a 5-minute walk of this property.
Request Neighbourhood Information
Learn more about the neighbourhood and amenities around this home
Request NowPayment Calculator
- $
- %$
- %
- Principal and Interest 0
- Property Taxes 0
- Strata / Condo Fees 0

