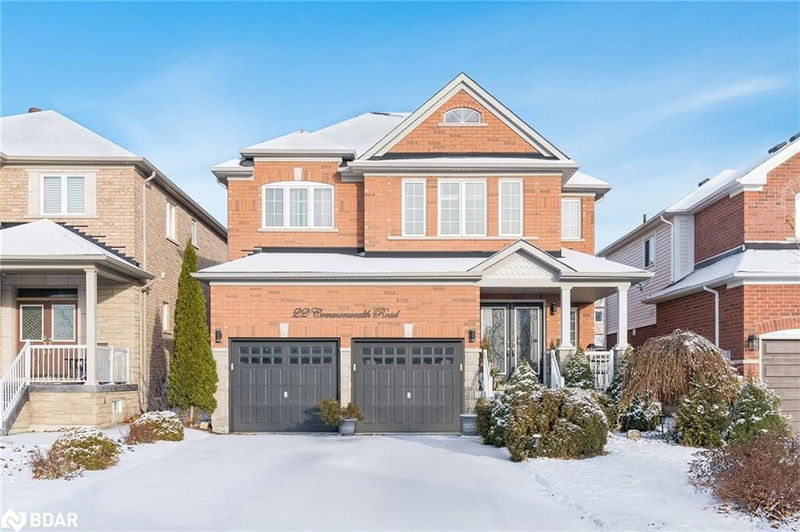Key Facts
- MLS® #: 40685214
- Property ID: SIRC2208389
- Property Type: Residential, Single Family Detached
- Living Space: 4,460 sq.ft.
- Year Built: 2009
- Bedrooms: 4+1
- Bathrooms: 4+1
- Parking Spaces: 6
- Listed By:
- Faris Team Real Estate Brokerage
Property Description
Top 5 Reasons You Will Love This Home: 1) Expansive and stylish 4,460 square foot home, boasting five bedrooms, four full bathrooms, a powder room, and complemented by a professionally landscaped property featuring stunning stone accents and a backyard deck with a charming gazebo, perfect for outdoor gatherings 2) Fully finished basement adding to the home's allure with an additional bedroom, a bathroom, and abundant closets and storage spaces, all beautifully illuminated by pot lighting throughout 3) Step into elegance with a grand foyer entrance adorned with natural stone, leading to a gourmet kitchen and showcasing beautiful hardwood flooring on both the main and upper levels, complemented by the convenience of main level laundry 4) Enjoy peace of mind with recent upgrades, including a brand new washing machine (2024) and a recently replaced front door (2022) 5) Ideally situated in a prime, easily traversal location, conveniently close to schools, public transit routes, walking trails, and a variety of other amenities. 4,460 fin.sq.ft. Age 16. Visit our website for more detailed information.
Rooms
- TypeLevelDimensionsFlooring
- Kitchen With Eating AreaMain12' 9.4" x 22' 11.9"Other
- Living roomMain12' 4.8" x 20' 11.9"Other
- Great RoomMain12' 4.8" x 17' 3"Other
- Laundry roomMain6' 4.7" x 12' 4.8"Other
- Primary bedroom2nd floor16' 2.8" x 19' 10.9"Other
- Bedroom2nd floor13' 1.8" x 16' 9.9"Other
- Bedroom2nd floor12' 9.4" x 15' 8.9"Other
- Bedroom2nd floor12' 9.4" x 14' 4"Other
- BedroomBasement8' 5.1" x 17' 5.8"Other
- Recreation RoomBasement22' 6.8" x 28' 10"Other
Listing Agents
Request More Information
Request More Information
Location
22 Commonwealth Road, Barrie, Ontario, L4M 0E1 Canada
Around this property
Information about the area within a 5-minute walk of this property.
Request Neighbourhood Information
Learn more about the neighbourhood and amenities around this home
Request NowPayment Calculator
- $
- %$
- %
- Principal and Interest 0
- Property Taxes 0
- Strata / Condo Fees 0

