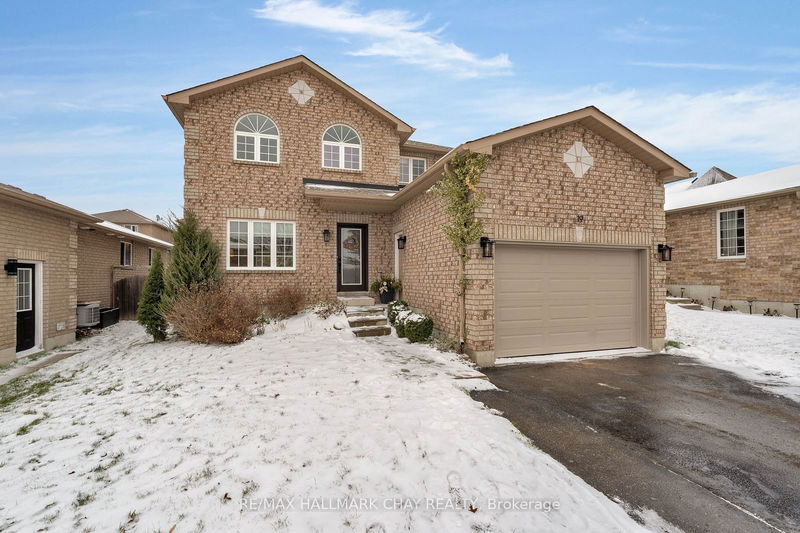Key Facts
- MLS® #: S11884014
- Property ID: SIRC2202759
- Property Type: Residential, Single Family Detached
- Lot Size: 4,519.78 sq.ft.
- Year Built: 16
- Bedrooms: 4
- Bathrooms: 3
- Additional Rooms: Den
- Parking Spaces: 5
- Listed By:
- RE/MAX HALLMARK CHAY REALTY
Property Description
PRESENTING 19 Michelle Drive - this two storey all-brick detached 1,700+ sq.ft. / 4 bedroom / 3 bathroom home is situated in a quiet family-centric neighbourhood in the sought-after Painswick community of Barrie. Relax by the gas fireplace in the open concept main level. Tasteful neutral decor flows throughout. Spacious kitchen offers plenty of storage and counter space and provides a walk out to the private fenced rear yard. The upper level offers 4 Bedrooms and convenience of 2nd floor laundry. Primary with privacy of 4pc ensuite, walk-in closet. Full, unspoiled basement features large windows to fill this space with natural light. Backyard is complete with private patio and hot tub for relaxation. Walk To Shalom Park and trails along Lover's Creek. Easy access to public transit, GO Train and key commuter routes. Barrie offers all of the amenities a busy household might need - shopping, services, entertainment and all season recreation.
Rooms
- TypeLevelDimensionsFlooring
- KitchenMain17' 11.1" x 13' 8.9"Other
- Dining roomMain9' 6.9" x 12' 11.1"Other
- Living roomMain14' 11" x 10' 4"Other
- Primary bedroomUpper11' 5.7" x 10' 7.9"Other
- BedroomUpper13' 6.9" x 9' 6.9"Other
- BedroomUpper11' 1.8" x 8' 7.9"Other
- BedroomUpper11' 1.8" x 8' 7.9"Other
- FoyerMain4' 11.8" x 6' 11.8"Other
Listing Agents
Request More Information
Request More Information
Location
19 Michelle Dr, Barrie, Ontario, L4N 5Y1 Canada
Around this property
Information about the area within a 5-minute walk of this property.
Request Neighbourhood Information
Learn more about the neighbourhood and amenities around this home
Request NowPayment Calculator
- $
- %$
- %
- Principal and Interest 0
- Property Taxes 0
- Strata / Condo Fees 0

