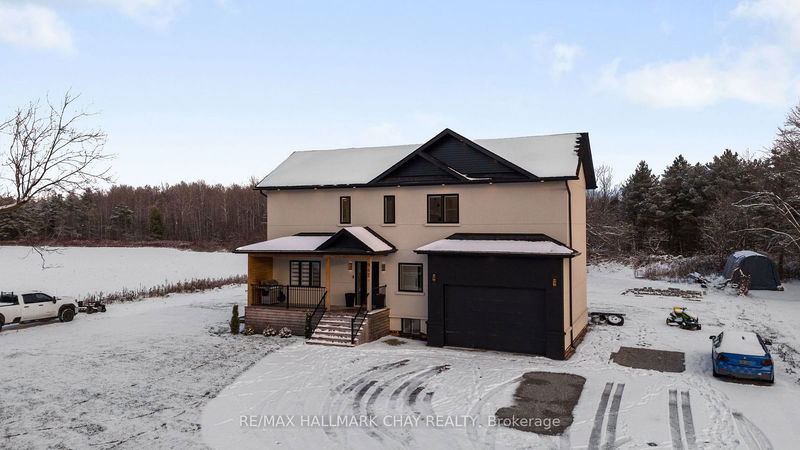Key Facts
- MLS® #: S11882673
- Secondary MLS® #: 40680344
- Property ID: SIRC2201580
- Property Type: Residential, Single Family Detached
- Lot Size: 24,147.90 ac
- Bedrooms: 4+2
- Bathrooms: 5
- Additional Rooms: Den
- Parking Spaces: 12
- Listed By:
- RE/MAX HALLMARK CHAY REALTY
Property Description
This custom-built luxury home (2021) in Barrie, designed with modern elegance and practicality in mind, is a dream for anyone seeking space, style, & convenience. Here's what makes it exceptional: Situated on over half-acre lot, offering privacy and tranquility while being close to all city amenities. Over 4,000 sqft of finished living space, thoughtfully designed for comfort & functionality, including a total of 6 bedrooms and 5 bathrooms. Spacious foyer with heated floors and 9-ft ceilings. Open-concept main floor design featuring hardwood floors, an electric fireplace, a glassed in wine room, & abundant natural light. Custom Kitchen with Quartz countertops, high-end finishes, and modern appliances, perfect for entertaining or family meals. Upper Level: Spacious primary suite with custom walk-in closet, a cozy electric fireplace, & a luxury ensuite with heated floors. Second bedroom with private ensuite. Third and fourth bedrooms share a well-appointed bathroom. Convenient Laundry Room located on the upper floor. Finished Basement: Includes 2 additional bedrooms, a family room, and a full bathroom. Flexibility for Suite Conversion: Rough-in plumbing, electrical, and HVAC for a potential second kitchen and laundry. Dual furnaces and air conditioning for consistent climate control. In-Floor Heating: Installed in the foyer, master ensuite, and basement bathroom for added comfort. Smart & Sustainable Features: Tankless hot water heater. UV water filtration and water softener system. Rough-in for central vacuum. 200-amp electrical panel for enhanced capacity. In-Ceiling Speakers for seamless entertainment throughout the home. Huge lot with serene views. Minutes to shopping, highways, schools, and other amenities. This home blends luxury, modern design, and practicalityideal for growing families or those who appreciate fine living. It also offers the flexibility to create a separate suite in the basement for extended family or rental income. Sodded Front and Back (30K)
Rooms
- TypeLevelDimensionsFlooring
- KitchenMain14' 2" x 16' 6"Other
- Dining roomMain13' 3" x 14' 2"Other
- Living roomMain13' 3" x 14' 2"Other
- Primary bedroom2nd floor12' 11.1" x 18' 9.9"Other
- Bedroom2nd floor11' 10.9" x 14' 2.8"Other
- Bedroom2nd floor12' 9.4" x 12' 11.9"Other
- Bedroom2nd floor10' 11.8" x 12' 2.8"Other
- Laundry room2nd floor7' 6.9" x 7' 10"Other
- Family roomBasement12' 11.9" x 28' 10"Other
- BedroomBasement10' 11.8" x 13' 10.9"Other
- BedroomBasement11' 6.9" x 13' 1.8"Other
Listing Agents
Request More Information
Request More Information
Location
942 Essa Rd, Barrie, Ontario, L9J 0A7 Canada
Around this property
Information about the area within a 5-minute walk of this property.
Request Neighbourhood Information
Learn more about the neighbourhood and amenities around this home
Request NowPayment Calculator
- $
- %$
- %
- Principal and Interest 0
- Property Taxes 0
- Strata / Condo Fees 0

