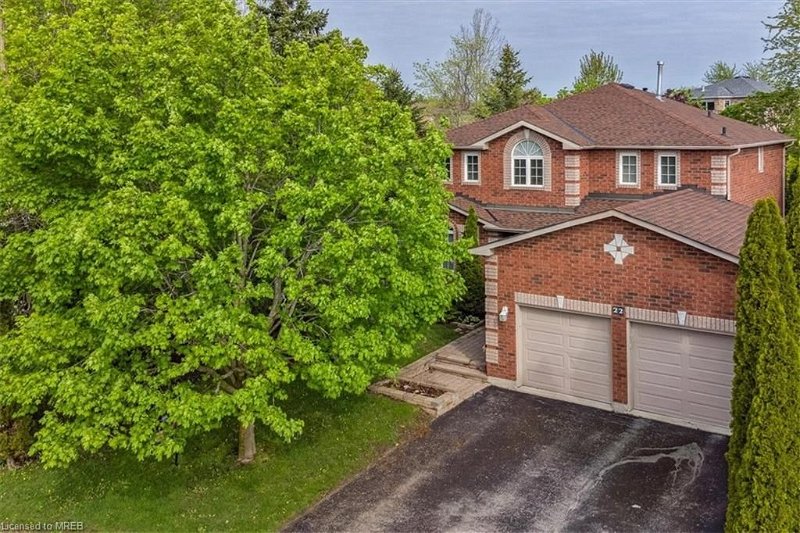Key Facts
- MLS® #: 40590286
- Property ID: SIRC2197735
- Property Type: Residential, Single Family Detached
- Living Space: 3,400 sq.ft.
- Year Built: 2000
- Bedrooms: 4
- Bathrooms: 2+3
- Parking Spaces: 5
- Listed By:
- SUTTON GROUP QUANTUM REALTY INC
Property Description
Extremely private lot siding on to the West Creek trail in the community of Holly. One family owned since constructed in 2000. 2711 Sq', plus approx. 700' finished basement. Large Primary Bedroom Complete With Ensuite & Skylight & Walk-In closet.
Roof-2017, Hvac - 2020, Water Softener, Inground Sprinkler System. Main Floor Laundry. Large garage with extra height and back (man) door. R/I Central Vacuum.
All Appliances, Basement Fridge, 2 Garage Door Openers, Inground Sprinkler System
Rooms
- TypeLevelDimensionsFlooring
- Living roomMain8' 6.3" x 16' 11.9"Other
- Dining roomMain8' 6.3" x 12' 8.7"Other
- KitchenMain8' 6.3" x 10' 7.9"Other
- Family roomMain11' 5.7" x 23' 3.9"Other
- Laundry roomMain6' 10.6" x 4' 11"Other
- KitchenMain11' 5.7" x 9' 5.7"Other
- Bedroom2nd floor9' 2.6" x 12' 11.9"Other
- Bedroom2nd floor11' 9.7" x 13' 11.7"Other
- Primary bedroom2nd floor23' 3.5" x 12' 9.4"Other
- Bedroom2nd floor9' 1.8" x 15' 3.8"Other
- BathroomBasement5' 6.1" x 5' 10.8"Other
- Bathroom2nd floor8' 9.1" x 8' 9.9"Other
- BathroomMain4' 7.9" x 5' 1.8"Other
- Bathroom2nd floor4' 7.9" x 5' 4.9"Other
- Bathroom2nd floor8' 9.9" x 12' 11.9"Other
Listing Agents
Request More Information
Request More Information
Location
22 Farmstead Crescent, Barrie, Ontario, L4N 8S2 Canada
Around this property
Information about the area within a 5-minute walk of this property.
Request Neighbourhood Information
Learn more about the neighbourhood and amenities around this home
Request NowPayment Calculator
- $
- %$
- %
- Principal and Interest 0
- Property Taxes 0
- Strata / Condo Fees 0

