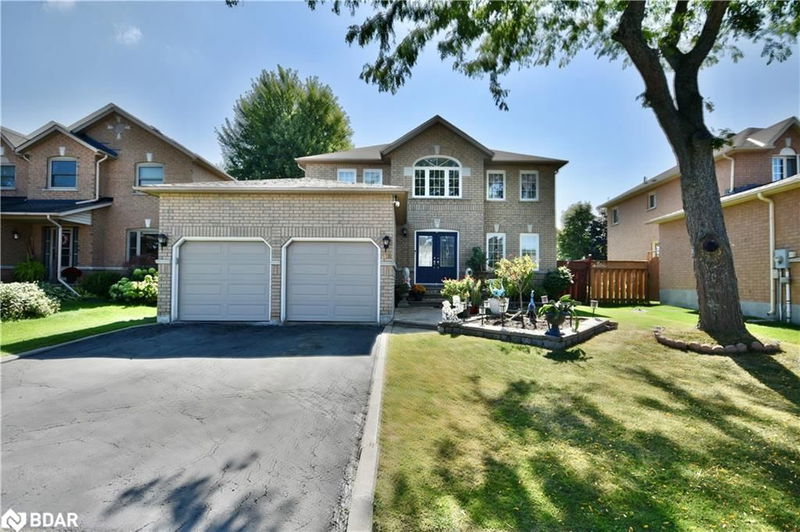Key Facts
- MLS® #: 40669695
- Property ID: SIRC2191122
- Property Type: Residential, Single Family Detached
- Living Space: 1,908 sq.ft.
- Lot Size: 6,081.60 sq.ft.
- Year Built: 1996
- Bedrooms: 3
- Bathrooms: 2+2
- Parking Spaces: 4
- Listed By:
- Sutton Group Incentive Realty Inc. Brokerage
Property Description
Welcome home! This beautiful fully finished 2-storey home highlighting pride of ownership located in a sought-after, family-friendly desirable Holly neighbourhood. Close to amenities, walking distance to schools, recreation centre, shopping, and walking trails. With lots of room for a growing family this 1908 SqFt home features a large eat-in kitchen with upgraded counter tops with a walkout to backyard, cozy living room with gas fireplace and separate dining room both with new engineered hardwood floors. Providing ample areas and space for celebrating with family & friends. Plus, a convenient main floor 2-piece bathroom and laundry. Upstairs features large Master bedroom with 5-piece ensuite and walk-in closet, two good sized bedrooms, and 4-piece bathroom. Fully finished basement with large rec room with ample space to enjoy and entertain, two flex rooms perfect for office, games or storage plus a 2-piece bathroom. Walkout to a large rear deck to enjoy a BBQ, outdoor living, the garden and a good-sized yard. Fabulous place to call home. Show with confidence!
Rooms
- TypeLevelDimensionsFlooring
- KitchenMain12' 9.4" x 17' 5.8"Other
- Living roomMain14' 11.9" x 14' 11"Other
- Dining roomMain10' 5.9" x 16' 1.2"Other
- Laundry roomMain6' 4.7" x 10' 7.8"Other
- Primary bedroom2nd floor12' 9.4" x 20' 6"Other
- Bedroom2nd floor8' 5.9" x 10' 11.8"Other
- Bedroom2nd floor10' 5.9" x 10' 5.9"Other
- Recreation RoomBasement17' 5.8" x 24' 6"Other
- OtherBasement9' 6.1" x 14' 11.9"Other
- OtherBasement9' 6.1" x 14' 6"Other
Listing Agents
Request More Information
Request More Information
Location
33 Speirs Road, Barrie, Ontario, L4N 8H2 Canada
Around this property
Information about the area within a 5-minute walk of this property.
Request Neighbourhood Information
Learn more about the neighbourhood and amenities around this home
Request NowPayment Calculator
- $
- %$
- %
- Principal and Interest 0
- Property Taxes 0
- Strata / Condo Fees 0

