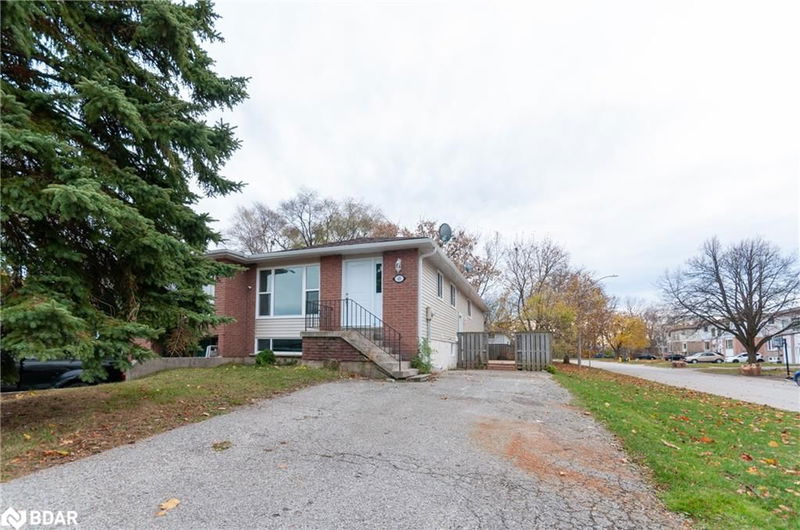Key Facts
- MLS® #: 40676267
- Property ID: SIRC2188896
- Property Type: Residential, Single Family Detached
- Living Space: 1,933 sq.ft.
- Bedrooms: 3+3
- Bathrooms: 2
- Parking Spaces: 3
- Listed By:
- RE/MAX Crosstown Realty Inc. Brokerage
Property Description
Discover the exceptional opportunity at 43 Charlbrook Ave in Barrie a newly renovated legal duplex that perfectly combines comfort and versatility. This charming bungalow now boasts newly added kitchens on both the main and lower levels, each equipped with brand new appliances. The property features brand-new flooring throughout, enhancing the modern aesthetic and providing a seamless flow between rooms. New windows and trim in both units allow natural light to illuminate the living spaces, adding a touch of elegance and warmth to the home. The main level offers a spacious 3-bedroom, 1-bathroom layout, seamlessly blending these modern upgrades with cozy living. On the lower level, you'll find another well-appointed 3-bedroom, 1-bathroom unit, ideal for extended family or tenants. Both units are designed with contemporary finishes, ensuring an inviting and luxurious atmosphere. Whether you're considering rental income potential or seeking a flexible living arrangement for multi-generational households, this property delivers. Extensive renovations not only elevate the property's appeal but also increase its value. Don't miss out on the chance to make 43 Charlbrook Ave your next smart investment or forever home!
Rooms
- TypeLevelDimensionsFlooring
- KitchenMain7' 10" x 8' 3.9"Other
- Primary bedroomMain9' 10.1" x 15' 8.9"Other
- BedroomMain8' 5.9" x 9' 10.1"Other
- KitchenLower8' 9.9" x 12' 11.1"Other
- Living roomMain10' 7.1" x 23' 9.8"Other
- BedroomMain8' 5.9" x 13' 3.8"Other
- BathroomMain5' 10.2" x 9' 10.1"Other
- BedroomLower7' 8.1" x 11' 5"Other
- Living roomLower10' 4.8" x 15' 11"Other
- Primary bedroomLower10' 5.9" x 11' 1.8"Other
- BathroomLower4' 11" x 9' 3"Other
- BedroomLower7' 8.1" x 12' 9.9"Other
Listing Agents
Request More Information
Request More Information
Location
43 Charlbrook Avenue, Barrie, Ontario, L4M 2Y6 Canada
Around this property
Information about the area within a 5-minute walk of this property.
Request Neighbourhood Information
Learn more about the neighbourhood and amenities around this home
Request NowPayment Calculator
- $
- %$
- %
- Principal and Interest 0
- Property Taxes 0
- Strata / Condo Fees 0

