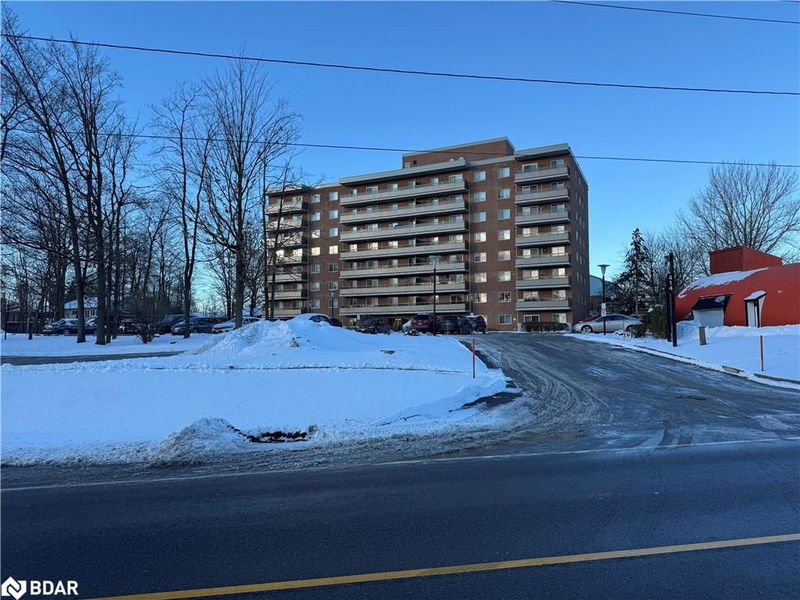Key Facts
- MLS® #: 40678211
- Property ID: SIRC2188644
- Property Type: Residential, Condo
- Living Space: 800 sq.ft.
- Year Built: 1975
- Bedrooms: 2
- Bathrooms: 1
- Parking Spaces: 1
- Listed By:
- RE/MAX Realtron Realty Inc. Brokerage
Property Description
This updated unit combines modern style and exceptional convenience in a sought-after adult lifestyle building. Recent upgrades, completed in August 2024, include a sleek quartz bathroom countertop paired with new Moen taps and a high-rise Moen kitchen faucet, and a new fridge installed November 2024. The bathroom also boasts a new elongated right-height toilet for added comfort. The unit features a ceramic-tiled entryway, elegant bamboo hardwood floors in the main living areas, a ceramic kitchen backsplash, a cozy carpeted bedroom, and a contemporary bathroom with textured ceramic tile. The master bedroom offers a generously sized closet, perfect for extra storage. Convenience is a hallmark of this first-floor unit, eliminating the need for stairs or elevators and providing easy access to the laundry room, social room, and grocery unloading. The building offers community amenities like a BBQ area, visitor parking, and an active social club where neighbours greet you by name. Additionally, you’ll enjoy several beautifully landscaped areas and gardens, including one right outside your own window, adding a serene and picturesque touch to your home. Situated on a bus route and within walking distance to No Frills, a pharmacy, Home Hardware, the Barrie Rail Trail, and Johnson's Beach, the location also provides quick access to Georgian College, Royal Victoria Regional Health Centre, and major highways 400, 11, and 93. With underground parking for one car included, this unit is a perfect blend of comfort, convenience, and community.
Rooms
Listing Agents
Request More Information
Request More Information
Location
414 Blake Street #103, Barrie, Ontario, L4M 5J7 Canada
Around this property
Information about the area within a 5-minute walk of this property.
Request Neighbourhood Information
Learn more about the neighbourhood and amenities around this home
Request NowPayment Calculator
- $
- %$
- %
- Principal and Interest 0
- Property Taxes 0
- Strata / Condo Fees 0

