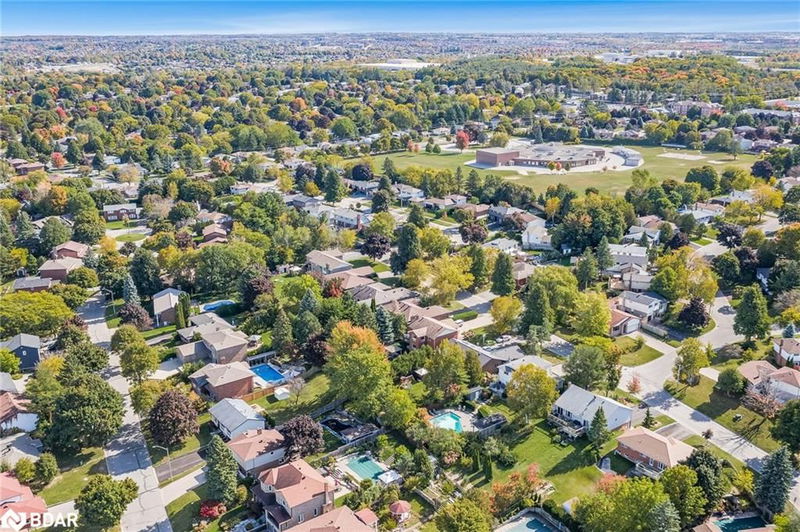Key Facts
- MLS® #: 40679208
- Property ID: SIRC2188426
- Property Type: Residential, Single Family Detached
- Living Space: 3,281 sq.ft.
- Year Built: 1980
- Bedrooms: 3+2
- Bathrooms: 2+1
- Parking Spaces: 6
- Listed By:
- Faris Team Real Estate Brokerage
Property Description
Rare opportunity to own this stunning ranch bungalow with space, charm and privacy. Don’t miss your chance to own this beautifully crafted, quality-built ranch bungalow, offering an incredible 3,200 square feet of living space, including 1,834 square feet on the main level, making this home, at this price, a truly rare find. This bungalow has timeless charm, featuring a spacious and functional layout, two cozy living areas, and three generously sized bedrooms, delivering plenty of room for everyone to spread out. Enjoy hosting in the elegant formal dining room, perfect for special occasions. Impeccably maintained with updates that include a new roof (2019), a new dishwasher (2023) and a fresh coat of paint. The lower level is so much more than a basement, with two additional bedrooms and a full bathroom ideal for guests, teens, or a home office. The custom workshop includes a table saw, shelving and cupboards, perfect for hobbies, projects, or future renovations. Situated on nearly a 60' wide by 160' deep lot, a large private backyard with mature trees offers a serene escape from the hustle and bustle.
Rooms
- TypeLevelDimensionsFlooring
- KitchenMain12' 11.9" x 16' 6"Other
- Family roomMain16' 8" x 17' 1.9"Other
- Living roomMain12' 2.8" x 18' 9.9"Other
- Dining roomMain10' 8.6" x 12' 2.8"Other
- Primary bedroomMain12' 2.8" x 13' 8.1"Other
- BedroomMain10' 2" x 12' 7.1"Other
- BedroomMain9' 1.8" x 9' 10.8"Other
- Recreation RoomBasement14' 11" x 27' 9"Other
- BedroomBasement13' 10.1" x 20' 8.8"Other
- BedroomBasement12' 9.4" x 14' 4"Other
- Laundry roomBasement10' 8.6" x 14' 2"Other
Listing Agents
Request More Information
Request More Information
Location
431 Innisfil Street, Barrie, Ontario, L4N 3H1 Canada
Around this property
Information about the area within a 5-minute walk of this property.
Request Neighbourhood Information
Learn more about the neighbourhood and amenities around this home
Request NowPayment Calculator
- $
- %$
- %
- Principal and Interest 0
- Property Taxes 0
- Strata / Condo Fees 0

