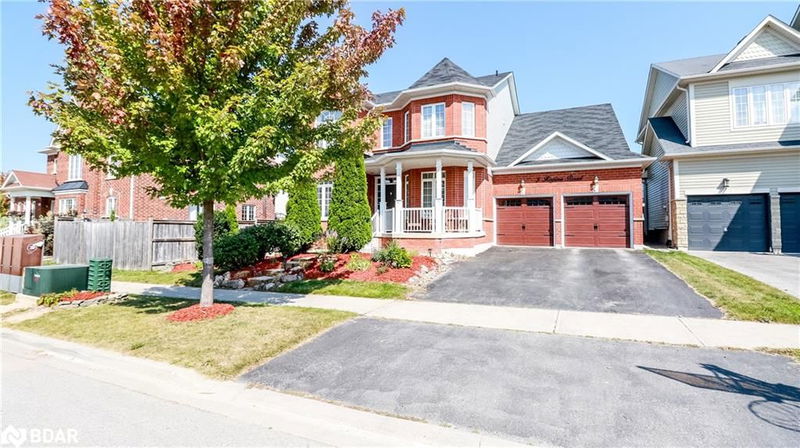Key Facts
- MLS® #: 40681966
- Property ID: SIRC2187587
- Property Type: Residential, Single Family Detached
- Living Space: 3,037 sq.ft.
- Year Built: 2011
- Bedrooms: 4
- Bathrooms: 4+1
- Parking Spaces: 6
- Listed By:
- Painted Door Realty Brokerage
Property Description
This stunning, meticulously maintained four-bedroom, five-bathroom home boasts over 3,500 square feet of living space, perfectly situated on a premium lot with a sparkling pool—ideal for hosting unforgettable backyard gatherings. Step inside to discover elegant hardwood floors and soaring 9-foot ceilings that enhance the spacious living areas. Cozy up by the fireplace or entertain in style in the newly renovated (2024) gourmet kitchen, featuring stainless steel appliances, a generous 10-foot island, custom quartz countertops, and abundant cabinet space. The main floor offers the convenience of laundry, direct access to a large two-car garage, and an extended deck with a charming seating area that overlooks a sprawling yard brimming with possibilities. Retreat to the bright and airy primary bedroom, complete with an ensuite bathroom and a spacious walk-in closet. Upstairs, you’ll find three additional bedrooms and bathrooms, making this home perfect for family living. The fully finished lower level is a true highlight, featuring a vast rec room, a wet bar, and an additional bathroom—providing plenty of space for relaxation and entertaining. Located in Barrie’s desirable south end, this exceptional home is close to schools, parks, and a wealth of amenities. Move in and start making memories today!
Rooms
- TypeLevelDimensionsFlooring
- Home officeMain12' 9.9" x 10' 9.9"Other
- Dining roomMain14' 11.9" x 10' 9.9"Other
- DenMain9' 8.1" x 11' 3.8"Other
- Family roomMain13' 5.8" x 16' 11.9"Other
- KitchenMain27' 1.9" x 20' 8"Other
- Laundry roomMain4' 11.8" x 10' 7.9"Other
- Bedroom2nd floor14' 11" x 10' 11.8"Other
- Bedroom2nd floor12' 7.9" x 10' 11.8"Other
- Bedroom2nd floor14' 11" x 10' 11.8"Other
- Primary bedroom2nd floor12' 11.9" x 22' 1.7"Other
- Recreation RoomBasement14' 11.9" x 43' 1.4"Other
Listing Agents
Request More Information
Request More Information
Location
5 Regina Road, Barrie, Ontario, L4M 7J1 Canada
Around this property
Information about the area within a 5-minute walk of this property.
Request Neighbourhood Information
Learn more about the neighbourhood and amenities around this home
Request NowPayment Calculator
- $
- %$
- %
- Principal and Interest 0
- Property Taxes 0
- Strata / Condo Fees 0

