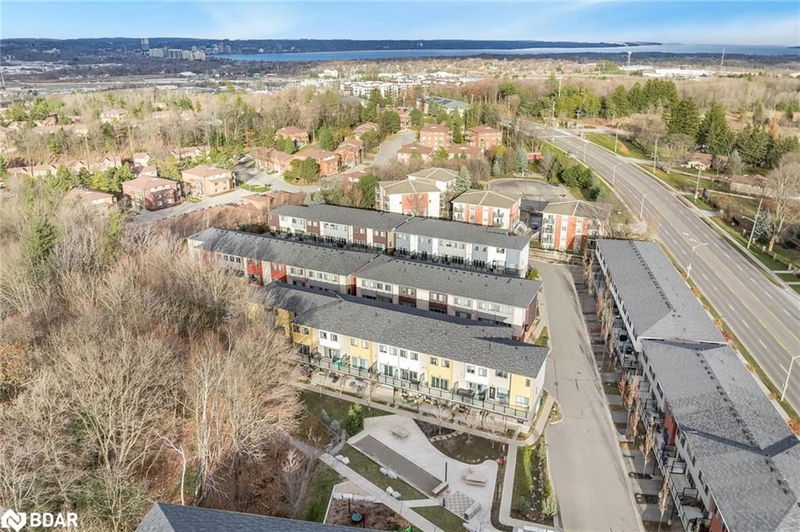Key Facts
- MLS® #: 40681979
- Property ID: SIRC2187242
- Property Type: Residential, Townhouse
- Living Space: 1,486 sq.ft.
- Year Built: 2016
- Bedrooms: 3
- Bathrooms: 2
- Parking Spaces: 2
- Listed By:
- Faris Team Real Estate Brokerage
Property Description
Top 5 Reasons You Will Love This Home: 1) Modern three bedroom, two bathroom townhome ideally situated in a highly desirable area, with easy access to public transit, walking trails, schools, Holly Recreation Centre, and just a short drive to major amenities such as Highway 400, Park Place, Centennial Beach, and Allandale Waterfront GO Station, making commuting a breeze 2) Open-concept second level featuring 9' ceilings, expansive partial floor-to-ceiling windows creating a bright setting, a spacious living room that seamlessly flows into a large eat-in kitchen perfect for hosting family gatherings and entertaining friends, and a wide sliding door opening to a generously sized second-level balcony, offering an ideal outdoor space for relaxing or enjoying meals al fresco 3) Prepare to be impressed by the modern kitchen complete with sleek quartz countertops, stainless-steel appliances, and a centre island, adding a visually stunning appeal 4) Third level hosting three generously sized bedrooms, including a private primary suite complete with a 3-piece ensuite with a stand-up glass shower, providing the perfect layout for a growing family or professionals working from home 5) Enjoy the double car garage with convenient inside access and space to store your vehicle, tools, or outdoor gear, along with the added peace of mind of being an efficient Green Star Certified Home. Age 9. Visit our website for more detailed information
Rooms
Listing Agents
Request More Information
Request More Information
Location
369 Essa Road #22, Barrie, Ontario, L4N 9C8 Canada
Around this property
Information about the area within a 5-minute walk of this property.
Request Neighbourhood Information
Learn more about the neighbourhood and amenities around this home
Request NowPayment Calculator
- $
- %$
- %
- Principal and Interest 0
- Property Taxes 0
- Strata / Condo Fees 0

