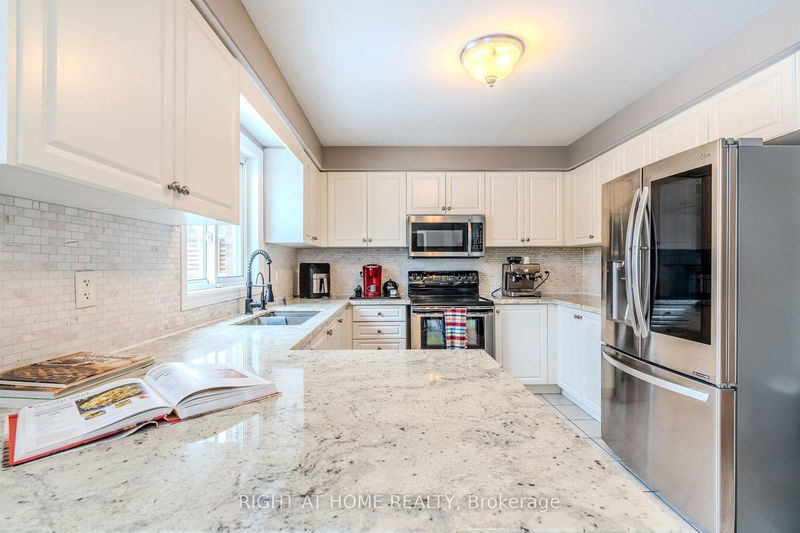Key Facts
- MLS® #: S11824335
- Property ID: SIRC2185942
- Property Type: Residential, Single Family Detached
- Lot Size: 5,650.78 sq.ft.
- Year Built: 16
- Bedrooms: 5+2
- Bathrooms: 4
- Additional Rooms: Den
- Parking Spaces: 4
- Listed By:
- RIGHT AT HOME REALTY
Property Description
Welcome to 33 Knupp Road. Discover this rarely offered 5+2 bedroom, 4-bathroom detached 2-storey home in the sought-after Edgehill Drive community. With approximately 4,000 sq. ft. of total living space, this home impresses from the moment you enter with its soaring 16.7-foot foyer ceiling, leading to a grand curved staircase illuminated by a skylight.The thoughtfully designed layout includes a 27-foot combined living and dining room, seamlessly connected to an open-concept kitchen overlooking a cozy family room with a gas fireplace. The beautiful, modern classic style peninsula kitchen has marble backsplash, deep undermount sink, quartz countertop with stainless appliances and tons of cupboard space with large window overlooking the backyard. Step outside to a backyard oasis featuring a spacious deck, a free standing covered patio, and fully fenced yard, and a gas hook-up perfect for outdoor gatherings, relaxation, and personal enjoyment. This home offers a highly sought main floor bedroom/ home office, and a convenient laundry room.The newly finished, very bright, open-concept basement provides additional living space, complete with two versatile rooms ideal for dual home offices or a media room, large windows, and a sleek 4-piece bathroom. This property will not disappoint, show 10+.
Rooms
- TypeLevelDimensionsFlooring
- KitchenMain10' 4" x 12' 11.9"Other
- Breakfast RoomMain10' 9.1" x 12' 4"Other
- Living roomMain11' 10.9" x 12' 11.9"Other
- Dining roomMain11' 10.9" x 13' 10.1"Other
- Family roomMain10' 5.1" x 15' 3"Other
- FoyerMain14' 9.1" x 16' 8"Other
- BedroomMain11' 10.9" x 13' 8.9"Other
- Primary bedroom2nd floor12' 8.8" x 19' 10.9"Other
- Bedroom2nd floor11' 10.9" x 14' 4"Other
- Bedroom2nd floor10' 9.9" x 10' 6.7"Other
- Bedroom2nd floor9' 8.1" x 10' 7.1"Other
- Recreation RoomBasement30' 1.8" x 38' 7.7"Other
Listing Agents
Request More Information
Request More Information
Location
33 Knupp Rd, Barrie, Ontario, L4N 0P8 Canada
Around this property
Information about the area within a 5-minute walk of this property.
Request Neighbourhood Information
Learn more about the neighbourhood and amenities around this home
Request NowPayment Calculator
- $
- %$
- %
- Principal and Interest 0
- Property Taxes 0
- Strata / Condo Fees 0

