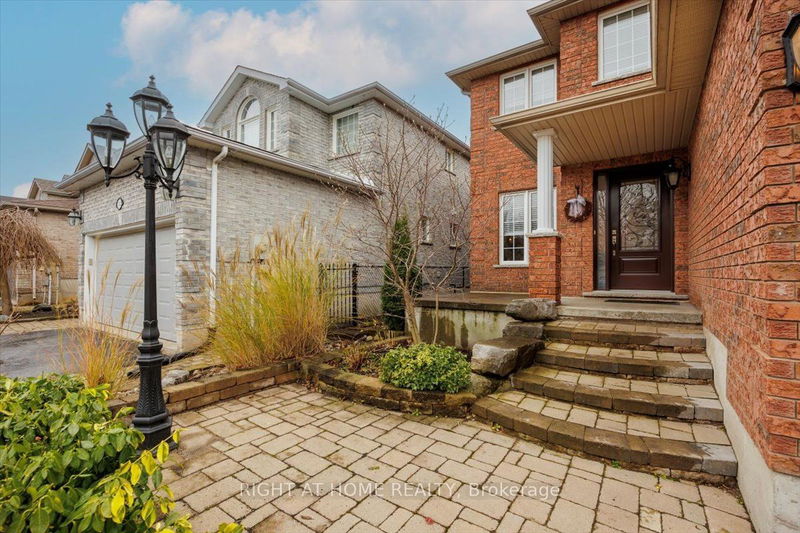Key Facts
- MLS® #: S11195293
- Property ID: SIRC2180368
- Property Type: Residential, Single Family Detached
- Lot Size: 4,257.58 sq.ft.
- Year Built: 16
- Bedrooms: 4+1
- Bathrooms: 3
- Additional Rooms: Den
- Parking Spaces: 6
- Listed By:
- RIGHT AT HOME REALTY
Property Description
Beautiful 2 storey home in Ardagh Bluffs neighbourhood, walking distance to high ranking Public and Catholic schools. Close to many parks and trail access points. A meticulously maintained home with 4+ spacious bedrooms, 3 bathrooms, entertainment area in finished basement, dedicated office on main floor with custom built in book shelf, loads of storage space. Primary bedroom is a spacious spa-like retreat with gas fireplace, custom built-ins, his/her closets, bright and airy southern exposure. Walk out from kitchen to landscaped garden with low maintenance perennial plants. Many extras including cold storage in basement, granite countertops, recessed lighting, 2 gas fireplaces, upgraded crown moulding throughout the home, front garden irrigation system, gazebo & pergola and interlocking brick in back and front landscaped garden. Too many to list! Transit and highway access nearby and only a 5 minute drive to Barries beautiful Kempenfelt Bay waterfront.
Rooms
- TypeLevelDimensionsFlooring
- Living roomMain13' 5" x 27' 11.4"Other
- KitchenMain11' 5" x 16' 11.9"Other
- DenMain11' 5" x 15' 5"Other
- Home officeMain8' 7.9" x 9' 10.5"Other
- Primary bedroom2nd floor19' 9.7" x 14' 8.7"Other
- Bedroom2nd floor13' 10.8" x 15' 10.1"Other
- Bedroom2nd floor1253' 3.3" x 10' 6.3"Other
- Bedroom2nd floor12' 8.3" x 10' 1.6"Other
- Recreation RoomBasement12' 4.8" x 9' 9.7"Other
- BedroomBasement9' 4.5" x 19' 4.6"Other
Listing Agents
Request More Information
Request More Information
Location
114 Nicholson Dr, Barrie, Ontario, L4N 0B2 Canada
Around this property
Information about the area within a 5-minute walk of this property.
Request Neighbourhood Information
Learn more about the neighbourhood and amenities around this home
Request NowPayment Calculator
- $
- %$
- %
- Principal and Interest 0
- Property Taxes 0
- Strata / Condo Fees 0

