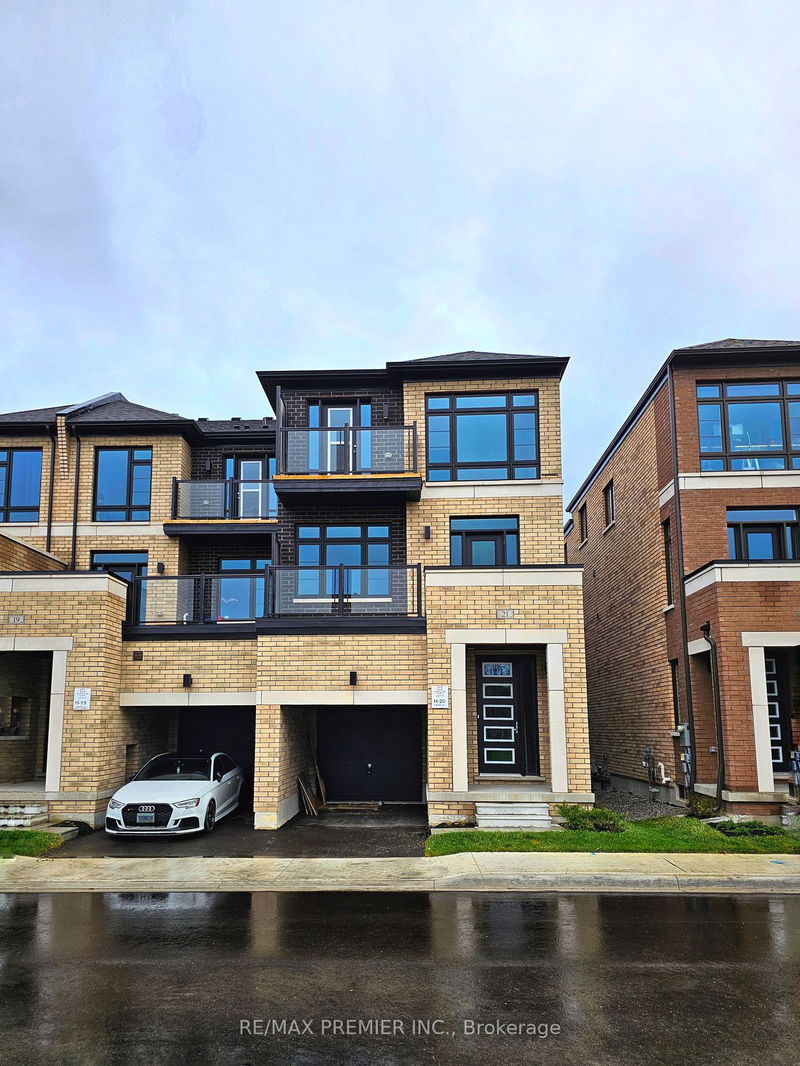Key Facts
- MLS® #: S10441991
- Secondary MLS® #: 40680116
- Property ID: SIRC2176656
- Property Type: Residential, Townhouse
- Lot Size: 1,049.24 sq.ft.
- Bedrooms: 3
- Bathrooms: 3
- Additional Rooms: Den
- Parking Spaces: 2
- Listed By:
- RE/MAX PREMIER INC.
Property Description
"Welcome to 21 Bluebird Lane. A brand new End Unit Townhome offered by 2021 and 2024 Home Builder of the Year, OPUS HOMES! A garden-facing gem featuring all Brick and Stone exteriors! This 3 bedroom, 3 bathroom home boasts 9ft ceilings on ground and main floors (smooth ceilings on main). Upgraded wood and metal stairs and railings. The Open Concept main floor provides a bright family sized kitchen finished with stone counters, undermounted sink, extended breakfast bar, designer inspired extended kitchen cabinets (with a pantry) and Stainless Steel Appliances (fridge, stove, dishwasher and hood fan). Overlooking the expansive dinning room and great room with access to a large balcony, also find a tiled laundry closet with drain complete with full size front load washer/dryer. Primary bedroom features a 4 piece ensuite (glass walled shower with pot lights and double sinks), 2 closets and a balcony. Bedroom 2 has a gorgeous Floor-to-ceiling window and bedroom 3 has a walk-in closet. The upper floor also contains an additional 4 piece main bath (with tub). 21 Bluebird Lane comes with a full 7 Year Tarion Warranty and features Energy Star Certification! Carpet-Free Flooring Throughout!"
Rooms
- TypeLevelDimensionsFlooring
- Mud RoomGround floor8' 6.3" x 14' 11"Other
- KitchenMain10' 5.9" x 10' 11.8"Other
- Dining roomMain10' 7.8" x 13' 10.1"Other
- Great RoomMain10' 5.9" x 18' 4"Other
- Primary bedroom3rd floor8' 11.8" x 13' 5.8"Other
- Bedroom3rd floor9' 6.1" x 8' 11.8"Other
- Bedroom3rd floor7' 10" x 10' 7.8"Other
Listing Agents
Request More Information
Request More Information
Location
21 Bluebird Lane, Barrie, Ontario, L9J 0M3 Canada
Around this property
Information about the area within a 5-minute walk of this property.
Request Neighbourhood Information
Learn more about the neighbourhood and amenities around this home
Request NowPayment Calculator
- $
- %$
- %
- Principal and Interest 0
- Property Taxes 0
- Strata / Condo Fees 0

