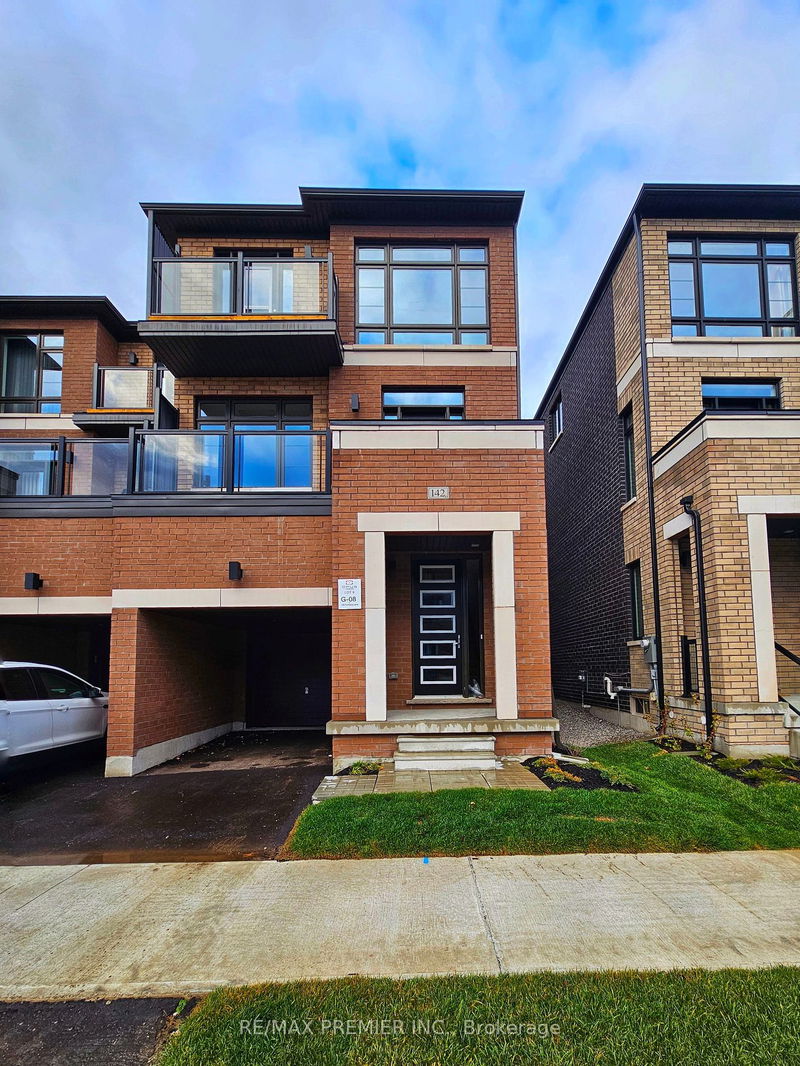Key Facts
- MLS® #: S10442001
- Property ID: SIRC2176606
- Property Type: Residential, Townhouse
- Lot Size: 1,073.39 sq.ft.
- Bedrooms: 3
- Bathrooms: 3
- Additional Rooms: Den
- Parking Spaces: 2
- Listed By:
- RE/MAX PREMIER INC.
Property Description
"This Brand New End Unit Townhome is offered by 2021 and 2024 Home Builder of the Year OPUS HOMES. Featuring all Brick and Stone exteriors, this 3 bedroom and 3 bath townhome boasts an open concept main floor with 9 ceilings, providing a bright family sized kitchen finished with stone counters, undermounted sink, ceramic backsplash, designer inspired extended kitchen cabinets with pantry and drawers, extended breakfast bar, and Stainless Steel Appliances including a chimney Hood fan. The kitchen is overlooking an expansive dining room and great room with access to a large balcony. Also find a tiled laundry closet with drain complete with full size front load washer/dryer. Primary bedroom complete with a 3 piece ensuite (frameless glass enclosure w pot light), balcony and 2 closets. A gorgeous Floor-to-ceiling window in bedroom 2. The 3rd floor also features an additional 4 piece main bath. This home also Includes: a full 7 Year Tarion Warranty and features Energy Star Certification! Carpet-Free Flooring Throughout!"
Rooms
- TypeLevelDimensionsFlooring
- Mud RoomGround floor8' 6.3" x 14' 11"Other
- KitchenMain10' 5.9" x 10' 11.8"Other
- Dining roomMain10' 7.8" x 13' 10.1"Other
- Great RoomMain10' 5.9" x 18' 4"Other
- Primary bedroom3rd floor9' 6.1" x 8' 11.8"Other
- Bedroom3rd floor9' 6.1" x 8' 11.8"Other
- Bedroom3rd floor7' 10" x 10' 7.8"Other
Listing Agents
Request More Information
Request More Information
Location
142 Turnberry Lane, Barrie, Ontario, L9J 0M3 Canada
Around this property
Information about the area within a 5-minute walk of this property.
Request Neighbourhood Information
Learn more about the neighbourhood and amenities around this home
Request NowPayment Calculator
- $
- %$
- %
- Principal and Interest 0
- Property Taxes 0
- Strata / Condo Fees 0

