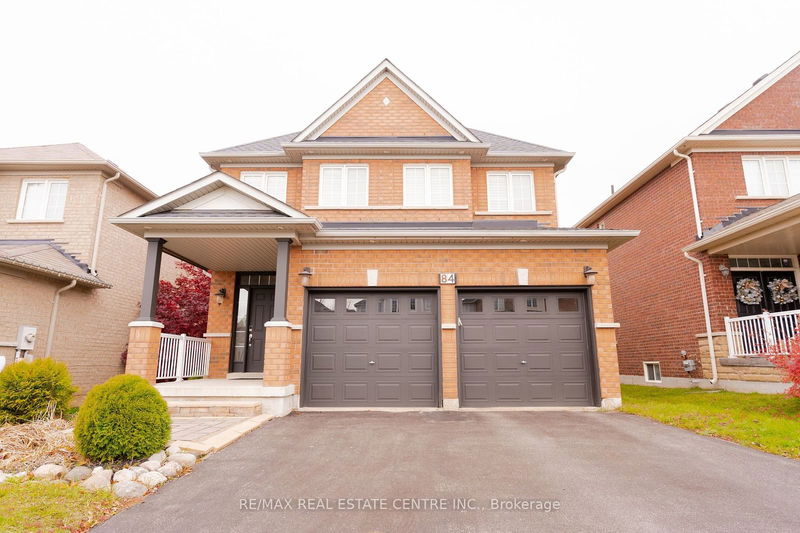Key Facts
- MLS® #: S10428520
- Property ID: SIRC2173007
- Property Type: Residential, Single Family Detached
- Lot Size: 4,912.57 sq.ft.
- Year Built: 6
- Bedrooms: 4
- Bathrooms: 4
- Additional Rooms: Den
- Parking Spaces: 6
- Listed By:
- RE/MAX REAL ESTATE CENTRE INC.
Property Description
Beautiful All-Brick 4 Bed, 4 Bath, 2 Storey Home in Desired Community. Covered Front Porch Entry Into Large & Bright Foyer with 2pc Powder Rm. Spacious Open Concept Living with 9ft Ceilings on Main Floor. Modern Eat-in Kitchen with Island Breakfast Bar & Built In Breakfast Area. Inviting Living Room with Large Windows & Feature Wall Gas Fireplace. Separate Formal Dining Room with Elegant Coffered Ceiling with Pendant Lighting. 2nd Floor with 3 Good Size Bedrooms Each w/ Semi or Full 4pc Bathroom. Convenient 2nd Floor Laundry, Plus Large Primary Bedroom w/ Walk In Closet & Luxury 5-piece Ensuite Bath. Perfect to Relax & Unwind at the End of Your Day. Open Basement with Generously Sized Rec. Room with Office Space & Storage Room. Plenty of Space for Other Activities & Relaxing. Walk Out from Kitchen to Large Tiered Deck w/ Gazebo & Above-Ground Salt Water Pool. Fully Fenced Property, Perfect for Backyard BBQ's & Enjoying Down Time w/ Family & Friends. Great Family Home! Walking Distance to Schools. Close to Shopping, Parks, Lake Simcoe & Transit. Easy Access to Hwy 400. A Must See!
Rooms
- TypeLevelDimensionsFlooring
- KitchenMain10' 2" x 20' 2.9"Other
- Living roomMain14' 2" x 16' 1.2"Other
- Dining roomMain11' 3.8" x 16' 6"Other
- Primary bedroom2nd floor14' 2.8" x 16' 9.1"Other
- Bedroom2nd floor12' 4" x 12' 6"Other
- Bedroom2nd floor12' 4.8" x 13' 3"Other
- Bedroom2nd floor10' 4" x 13' 3.8"Other
- Laundry room2nd floor5' 8.8" x 9' 8.1"Other
- Bathroom2nd floor8' 9.1" x 9' 8.9"Other
- Bathroom2nd floor4' 11" x 7' 8.1"Other
- Recreation RoomBasement28' 4.5" x 26' 2.1"Other
- FoyerMain6' 1.2" x 12' 9.4"Other
Listing Agents
Request More Information
Request More Information
Location
84 Monarchy St, Barrie, Ontario, L4M 0E3 Canada
Around this property
Information about the area within a 5-minute walk of this property.
Request Neighbourhood Information
Learn more about the neighbourhood and amenities around this home
Request NowPayment Calculator
- $
- %$
- %
- Principal and Interest 0
- Property Taxes 0
- Strata / Condo Fees 0

