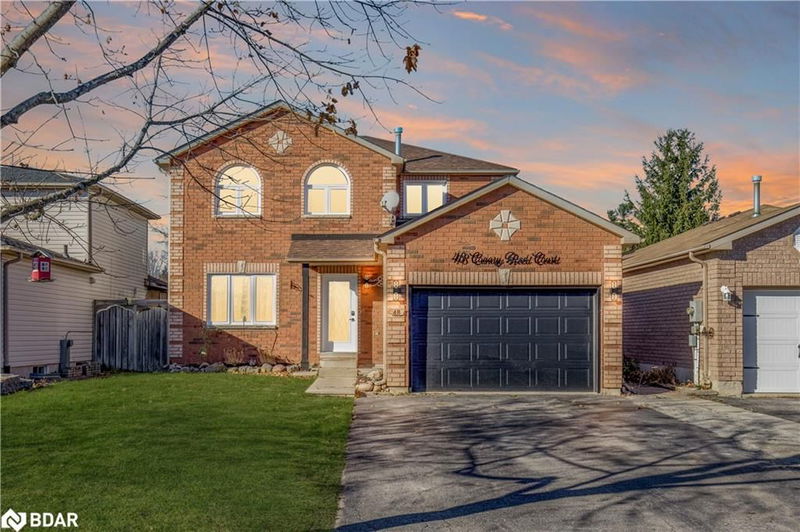Key Facts
- MLS® #: 40667026
- Property ID: SIRC2167857
- Property Type: Residential, Single Family Detached
- Living Space: 2,507 sq.ft.
- Bedrooms: 4+1
- Bathrooms: 3+1
- Parking Spaces: 4
- Listed By:
- RE/MAX Crosstown Realty Inc. Brokerage
Property Description
This beautifully renovated, turnkey family home sits on a quiet court in the desirable Holly neighbourhood in South Barrie. Featuring 4 bedrooms and 2.5 baths, this home has been updated throughout with modern finishes. The main floor boasts all-new luxury vinyl plank flooring throughout, a completely redesigned eat-in kitchen with new cabinets, new appliances, and stylish countertops, plus fully renovated bathrooms with contemporary fixtures. The living room flows into a cozy family room with a gas fireplace, perfect for family gatherings. Upstairs, you'll find new carpet in the bedrooms and the convenience of a second-floor laundry room. The spacious lower level offers a wide open rec room, an additional bedroom, and a 3-piece bath. Outside, enjoy two walkouts to a fully fenced backyard complete with a large covered deck, a patio, and a storage shed. Additional upgrades include a brand new entry door, newer windows, and updated lighting throughout. Located in a family-friendly neighborhood, this home is a short walk to schools, close to shopping, and offers easy access to major arteries and highways. **Quick Closing Available!!
Rooms
- TypeLevelDimensionsFlooring
- Dining roomMain12' 11.9" x 10' 7.8"Other
- Living roomMain10' 9.9" x 14' 4"Other
- Family roomMain14' 4.8" x 13' 5.8"Other
- Primary bedroom2nd floor11' 3" x 11' 3"Other
- KitchenMain10' 7.9" x 13' 5.8"Other
- Bedroom2nd floor9' 6.9" x 10' 7.8"Other
- Bedroom2nd floor8' 7.1" x 8' 2"Other
- Bedroom2nd floor10' 2" x 8' 11.8"Other
- Recreation RoomBasement13' 3.8" x 27' 1.5"Other
- BedroomBasement9' 10.8" x 10' 4.8"Other
Listing Agents
Request More Information
Request More Information
Location
48 Canary Reed Court, Barrie, Ontario, L4N 8S1 Canada
Around this property
Information about the area within a 5-minute walk of this property.
Request Neighbourhood Information
Learn more about the neighbourhood and amenities around this home
Request NowPayment Calculator
- $
- %$
- %
- Principal and Interest 0
- Property Taxes 0
- Strata / Condo Fees 0

