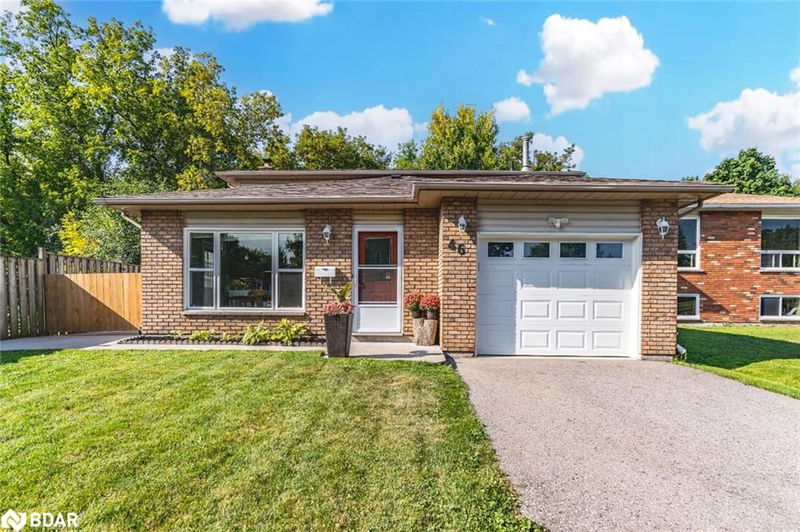Key Facts
- MLS® #: 40676000
- Property ID: SIRC2165112
- Property Type: Residential, Single Family Detached
- Living Space: 1,324 sq.ft.
- Year Built: 1988
- Bedrooms: 3
- Bathrooms: 1+1
- Parking Spaces: 4
- Listed By:
- Re/Max Hallmark Peggy Hill Group Realty Brokerage
Property Description
CHARMING BACKSPLIT ON A PEACEFUL CUL-DE-SAC IN BARRIE’S NORTH END! Nestled on a mature, tree-lined cul-de-sac in Barrie's sought-after north end, this charming back split is in a family-friendly neighbourhood with a playground just down the street! This prime location is within walking distance of Bayfield Mall, with various dining options, shopping, grocery stores, transit, and endless amenities, making daily life a breeze. Step inside to discover a welcoming main level with a bright, open-concept layout. Sunlight pours through large windows, highlighting the seamless flow from room to room. The kitchen offers generous cabinet space, tile flooring, and a dining area with a front yard view. Just a few steps down, the cozy living room beckons with a gas fireplace surrounded by classic brickwork, creating the perfect atmosphere for unwinding after a long day. A spacious laundry room provides convenience and extra workspace for busy households. The spacious backyard is your private oasis, featuring a raised deck, a stylish pergola with a shade sail, garden beds, and a handy shed. This outdoor space is ready for entertaining, gardening, or simply relaxing. Practicality meets comfort with an attached garage offering inside entry, a garage door opener, and room for three more vehicles in the driveway. This well-maintained home has seen a range of valuable updates, including renovated bathrooms, newer windows, added insulation, recently replaced shingles and an upgraded fireplace. This property offers the lifestyle you've been looking for in a location with everything nearby! Take advantage of this opportunity to make this beautiful house your #HomeToStay!
Rooms
- TypeLevelDimensionsFlooring
- Dining room2nd floor10' 4.8" x 16' 2.8"Other
- Kitchen2nd floor10' 7.1" x 16' 9.1"Other
- Primary bedroom3rd floor11' 10.1" x 10' 5.9"Other
- Bedroom3rd floor12' 2" x 8' 11.8"Other
- Bedroom3rd floor8' 2.8" x 8' 9.1"Other
- Living roomMain11' 3" x 22' 2.1"Other
- Laundry roomMain10' 5.9" x 12' 9.9"Other
Listing Agents
Request More Information
Request More Information
Location
46 Patricia Avenue, Barrie, Ontario, L4M 5S6 Canada
Around this property
Information about the area within a 5-minute walk of this property.
Request Neighbourhood Information
Learn more about the neighbourhood and amenities around this home
Request NowPayment Calculator
- $
- %$
- %
- Principal and Interest 0
- Property Taxes 0
- Strata / Condo Fees 0

