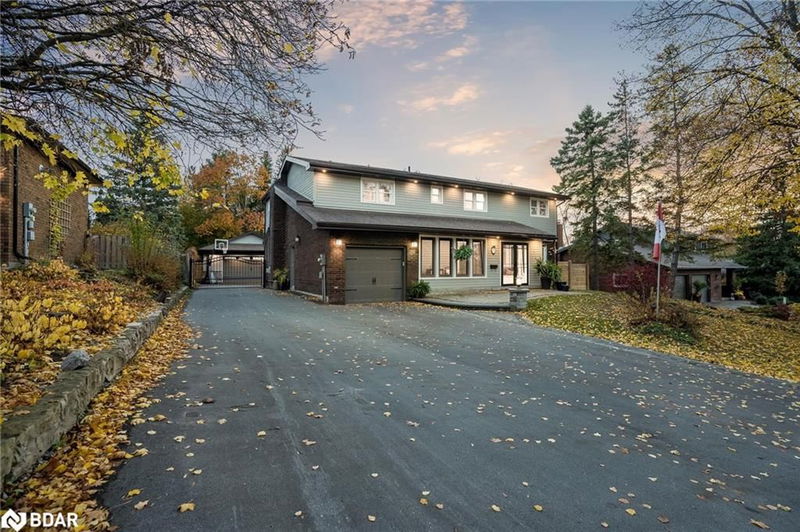Key Facts
- MLS® #: 40676579
- Property ID: SIRC2164987
- Property Type: Residential, Single Family Detached
- Living Space: 4,162 sq.ft.
- Year Built: 1975
- Bedrooms: 4+2
- Bathrooms: 3+1
- Parking Spaces: 13
- Listed By:
- Faris Team Real Estate Brokerage
Property Description
Top 5 Reasons You Will Love This Home: 1) Exceptional home in the prestigious Shoreview Community, just steps from Johnson's Beach and close to Royal Victoria Regional Health Centre and in-town amenities 2) Premium upgrades throughout, including a chef's kitchen with granite countertops, gas stove, butcher block island, farmhouse sink, and a spacious walk-in pantry 3) New 26'x30' detached double-car garage (2021) with loft storage, hydro, a gas line, and EV connection, providing the perfect space for toys, cars, or a potential granny suite 4) Separate entrance leading to the basement finished with a bright and spacious two bedroom in-law suite, complete with a full kitchen and large egress windows for natural light, offering potential for extra income 5) Luxurious primary suite featuring a cathedral ceiling, ample closet space, a private ensuite, and a bonus room perfect for a gym or home office with sauna. 4,162 fin.sq.ft. Age 49. Visit our website for more detailed information.
Rooms
- TypeLevelDimensionsFlooring
- KitchenMain11' 6.9" x 16' 6.8"Other
- Living / Dining RoomMain14' 11.9" x 24' 4.9"Other
- Family roomMain17' 8.9" x 24' 6"Other
- Primary bedroom2nd floor16' 6" x 37' 9.9"Other
- Laundry roomMain7' 3" x 12' 7.1"Other
- Bedroom2nd floor12' 9.4" x 15' 8.9"Other
- Bedroom2nd floor12' 9.4" x 13' 8.9"Other
- Bedroom2nd floor10' 5.9" x 12' 8.8"Other
- KitchenBasement10' 11.8" x 20' 8.8"Other
- BedroomBasement10' 7.8" x 16' 1.2"Other
- Family roomBasement13' 5.8" x 17' 7"Other
- BedroomBasement12' 4.8" x 15' 3.8"Other
Listing Agents
Request More Information
Request More Information
Location
27 Garrett Crescent, Barrie, Ontario, L4M 5K7 Canada
Around this property
Information about the area within a 5-minute walk of this property.
Request Neighbourhood Information
Learn more about the neighbourhood and amenities around this home
Request NowPayment Calculator
- $
- %$
- %
- Principal and Interest 0
- Property Taxes 0
- Strata / Condo Fees 0

