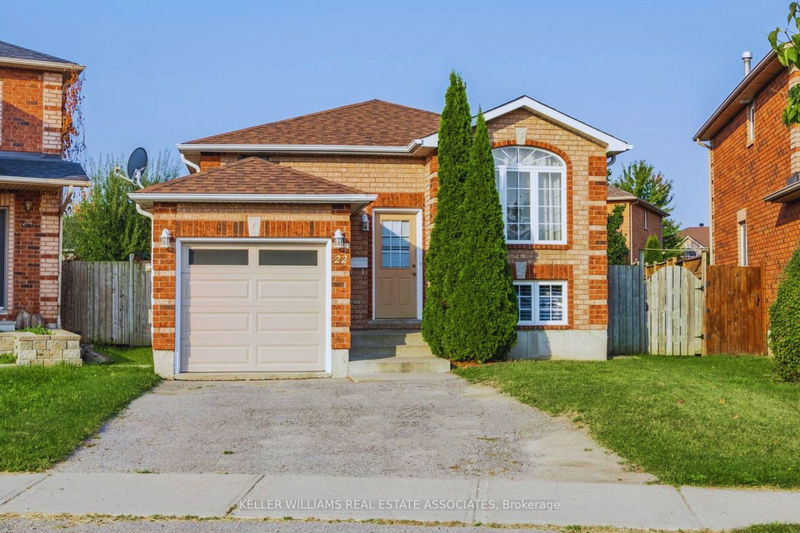Key Facts
- MLS® #: S10420380
- Secondary MLS® #: 40676330
- Property ID: SIRC2164852
- Property Type: Residential, Single Family Detached
- Lot Size: 2,905.59 sq.ft.
- Bedrooms: 3+3
- Bathrooms: 2
- Additional Rooms: Den
- Parking Spaces: 3
- Listed By:
- KELLER WILLIAMS REAL ESTATE ASSOCIATES
Property Description
Welcome to 22 Weymouth Road, Barrie! This carpet-free, 3+3 bedroom, 2-bath Meadowlark model raised bungalow offers an open-concept layout, perfect for family living or investment potential. The bright eat-in kitchen features bright white appliances, pot lights, and provides direct access to the large deck and fully fenced backyard. The primary bedroom also boasts a private walk-out to the outdoor space. The fully finished lower level includes 3 additional bedrooms, a cozy rec room, a 4-piece bath, and a convenient kitchenette with a stainless steel fridge, making it ideal for extended family or as a rental opportunity. Located just minutes from Georgian College, Royal Victoria Hospital, parks, and amenities, and within walking distance to Johnson's Beach, this home is in a prime spot for both convenience and lifestyle. Recent updates include a new roof (2020), garage door (2022), pot lights (2022), a brand-new garage opener (2024), and updated appliances. The regularly serviced furnace and AC provide added peace of mind. Don't miss out on this incredible investment opportunity!
Rooms
- TypeLevelDimensionsFlooring
- KitchenMain14' 9.1" x 12' 1.6"Other
- Living roomMain18' 5.6" x 16' 2"Other
- Primary bedroomMain15' 3" x 10' 5.1"Other
- BedroomMain11' 3" x 9' 10.5"Other
- BedroomMain13' 6.9" x 8' 10.6"Other
- Recreation RoomBasement14' 4.4" x 10' 7.5"Other
- BedroomBasement11' 5.4" x 10' 7.5"Other
- BedroomBasement13' 3.8" x 11' 10.5"Other
- BedroomBasement16' 2" x 11' 2.2"Other
- Laundry roomBasement7' 11.6" x 11' 10.5"Other
Listing Agents
Request More Information
Request More Information
Location
22 Weymouth Rd, Barrie, Ontario, L4M 6R9 Canada
Around this property
Information about the area within a 5-minute walk of this property.
Request Neighbourhood Information
Learn more about the neighbourhood and amenities around this home
Request NowPayment Calculator
- $
- %$
- %
- Principal and Interest 0
- Property Taxes 0
- Strata / Condo Fees 0

