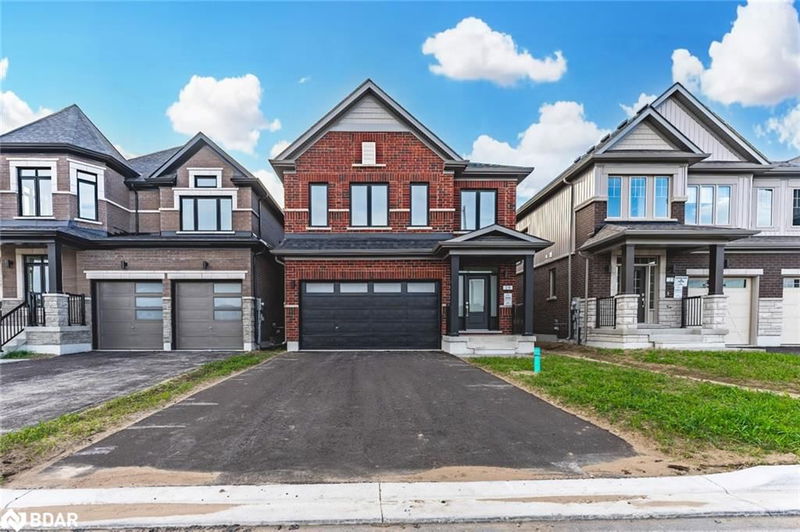Key Facts
- MLS® #: 40675927
- Property ID: SIRC2164201
- Property Type: Residential, Single Family Detached
- Living Space: 2,448 sq.ft.
- Year Built: 2024
- Bedrooms: 4
- Bathrooms: 3+1
- Parking Spaces: 6
- Listed By:
- Re/Max Hallmark Peggy Hill Group Realty Brokerage
Property Description
LUXURIOUSLY UPGRADED BRAND NEW DETACHED 2,448 SQ FT HOME! Welcome to 19 Amsterdam Drive! This newly built Rothwell Model by Ventura East offers 2,448 sq. ft. of elevated living in a vibrant master-planned community. With a striking brick exterior, modern black accents, and a welcoming covered porch, this detached home is brimming with upgrades and thoughtful design. Inside, discover premium finishes, from high-quality wood composite and tile flooring to an enhanced stair and trim package. The open-concept kitchen is a showstopper, boasting two-tone cabinetry, Caesarstone quartz counters, a chimney-style range hood, and a spacious breakfast counter that seats seven. Perfect for gatherings, the adjoining great room features a gas fireplace with marble surround, smooth ceilings, and recessed LED pot lights, while a main-floor den/office and separate dining area offer added versatility. Upstairs, the primary suite impresses with a coffered ceiling, dual walk-in closets, and a luxurious 4-piece ensuite with quartz counters, dual sinks, and a frameless glass shower with a built-in bench and storage niche. The second bedroom has its own 4-piece ensuite, while the third and fourth bedrooms share a well-appointed Jack and Jill bathroom. Convenient second-floor laundry includes overhead cabinets and a clothes rod. This property offers unmatched convenience with no sidewalk, allowing parking for six vehicles (four in the driveway and two in the garage, which also features inside entry to the mudroom). Additional upgrades include 24” basement windows for extra natural light, a 200-amp panel, rough-ins for a central vacuum and EV charger, and basement plumbing for a future bathroom. Located close to Hwy 400, Barrie GO Station, beaches, Friday Harbour Resort, shopping, schools, and recreational facilities including a 12-acre sports park. With a 7-year Tarion warranty, it’s ready for you to move in and start living.
Rooms
- TypeLevelDimensionsFlooring
- DenMain9' 6.1" x 10' 11.8"Other
- KitchenMain14' 11.9" x 8' 9.1"Other
- Dining roomMain12' 6" x 13' 3"Other
- Great RoomMain14' 11.9" x 16' 1.2"Other
- Primary bedroom2nd floor16' 1.2" x 14' 4.8"Other
- Bedroom2nd floor12' 9.4" x 10' 7.8"Other
- Bedroom2nd floor11' 6.1" x 10' 7.1"Other
- Bedroom2nd floor10' 2" x 15' 8.1"Other
Listing Agents
Request More Information
Request More Information
Location
19 Amsterdam Drive, Barrie, Ontario, L9J 0Z5 Canada
Around this property
Information about the area within a 5-minute walk of this property.
Request Neighbourhood Information
Learn more about the neighbourhood and amenities around this home
Request NowPayment Calculator
- $
- %$
- %
- Principal and Interest 0
- Property Taxes 0
- Strata / Condo Fees 0

