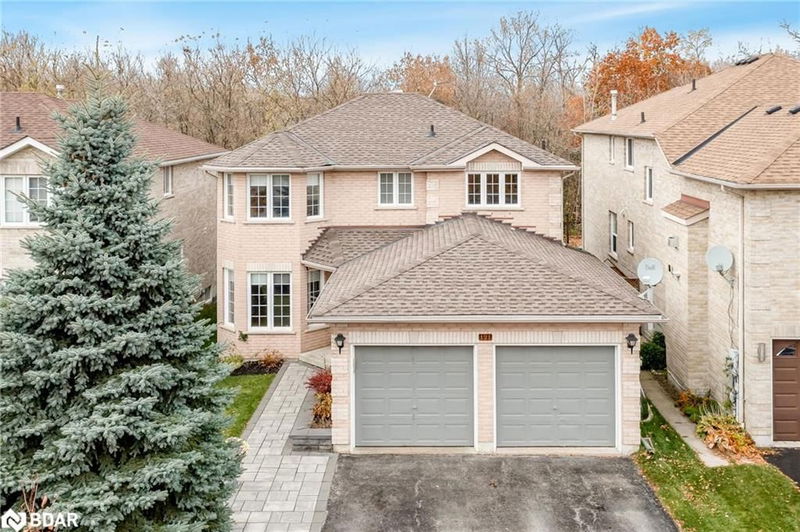Key Facts
- MLS® #: 40670307
- Property ID: SIRC2149709
- Property Type: Residential, Single Family Detached
- Living Space: 2,887 sq.ft.
- Year Built: 2000
- Bedrooms: 4+1
- Bathrooms: 3+1
- Parking Spaces: 4
- Listed By:
- Faris Team Real Estate Brokerage
Property Description
Top 5 Reasons You Will Love This Home: 1) Spacious five bedroom, four bathroom 2-storey home located on a family-friendly street in the highly sought-after Ardagh Bluffs, backing onto a serene forest for added privacy 2) Sunlit main level hosting an open-concept layout with rich hardwood floors spanning throughout, a cozy gas fireplace, and an upgraded kitchen featuring quartz countertops and a walkout to a deck perfect for outdoor living 3) Upper level offering four generously sized bedrooms, including a large primary suite with three closets and a 4-piece ensuite, plus a second 4-piece bathroom, making it ideal for large families 4) Fully finished basement providing a recreation room with a gas fireplace, a flexible room currently used as a bedroom, a vast storage area ready for future development, and a 3-piece bathroom 5) Outdoors, enjoy thousands spent on professional interlocking, landscaping, and a fully fenced yard with a wooden deck, patio, and a charming garden shed. 2,887 fin.sq.ft. Age 24. Visit our website for more detailed information.
Rooms
- TypeLevelDimensionsFlooring
- Kitchen With Eating AreaMain9' 10.8" x 18' 2.8"Other
- Family roomMain15' 3.8" x 20' 11.9"Other
- Living / Dining RoomMain10' 2.8" x 22' 10"Other
- Laundry roomMain5' 8.8" x 7' 6.9"Other
- Primary bedroom2nd floor12' 9.4" x 18' 9.9"Other
- Bedroom2nd floor10' 5.9" x 13' 3"Other
- Bedroom2nd floor10' 4" x 12' 9.4"Other
- Bedroom2nd floor10' 4" x 10' 11.1"Other
- Recreation RoomBasement14' 7.9" x 15' 5"Other
- BedroomBasement10' 2" x 14' 8.9"Other
Listing Agents
Request More Information
Request More Information
Location
121 Nicholson Drive, Barrie, Ontario, L4N 0B2 Canada
Around this property
Information about the area within a 5-minute walk of this property.
Request Neighbourhood Information
Learn more about the neighbourhood and amenities around this home
Request NowPayment Calculator
- $
- %$
- %
- Principal and Interest 0
- Property Taxes 0
- Strata / Condo Fees 0

