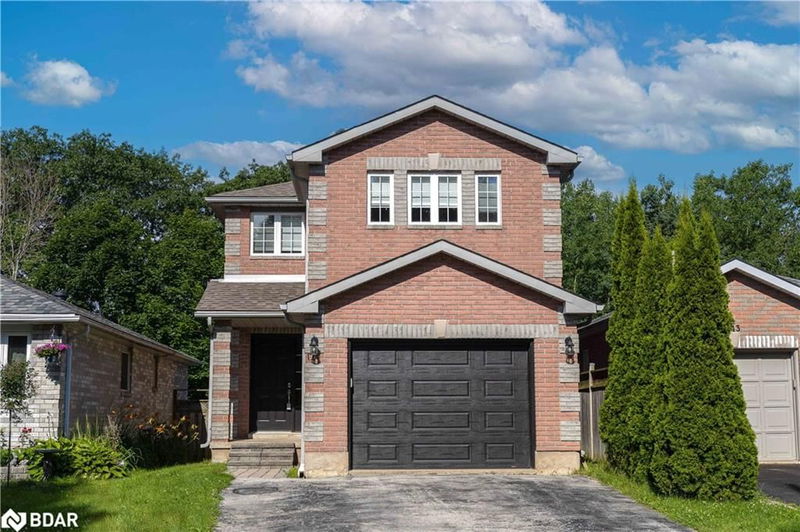Key Facts
- MLS® #: 40665852
- Property ID: SIRC2135294
- Property Type: Residential, Single Family Detached
- Living Space: 1,517 sq.ft.
- Year Built: 1997
- Bedrooms: 4
- Bathrooms: 3+1
- Parking Spaces: 3
- Listed By:
- Keller Williams Experience Realty Brokerage
Property Description
Detached Freehold Home Features 4-Bedroomson the 2nd Level, 3.5-Bathrooms With High-End Finishes. With No Neighbours Behind. A Custom Kitchen With Granite Counters, New Appliances, And A Dining Room With Backyard Deck Access. The Foyer Offers Custom Seating, Upgraded Lighting, A Remodelled Powder Room, And Garage Access. The Open-Concept Living Area Includes Hardwood Floors, Then Walk Upstairs looking at a Beautiful Feature Wall And Find 4 Spacious Bedrooms, A Modern 4-Piece Bathroom, And A Primary Bedroom With 4 Piece Ensuite Including A Walk-In Glass Shower And Double Vanity. The Soundproof Basement Has A Large Rec Room, 3-Piece Bathroom, Laundry Room, And Storage. The Backyard Landscaped Is Fully Fenced With No Neighbors Behind, Making This A Private Oasis Private Oasis.
Rooms
- TypeLevelDimensionsFlooring
- KitchenMain29' 8.6" x 36' 1.4"Other
- Dining roomMain29' 8.6" x 32' 9.7"Other
- Living roomMain29' 9.4" x 65' 8.1"Other
- Bedroom2nd floor29' 6.7" x 33' 1.2"Other
- Primary bedroom2nd floor42' 8.5" x 49' 4.1"Other
- Bedroom2nd floor29' 7.9" x 32' 10.4"Other
- Bedroom2nd floor26' 2.9" x 29' 7.5"Other
- Recreation RoomBasement62' 4" x 68' 10.7"Other
Listing Agents
Request More Information
Request More Information
Location
141 Benson Drive, Barrie, Ontario, L4N 7Y3 Canada
Around this property
Information about the area within a 5-minute walk of this property.
Request Neighbourhood Information
Learn more about the neighbourhood and amenities around this home
Request NowPayment Calculator
- $
- %$
- %
- Principal and Interest 0
- Property Taxes 0
- Strata / Condo Fees 0

