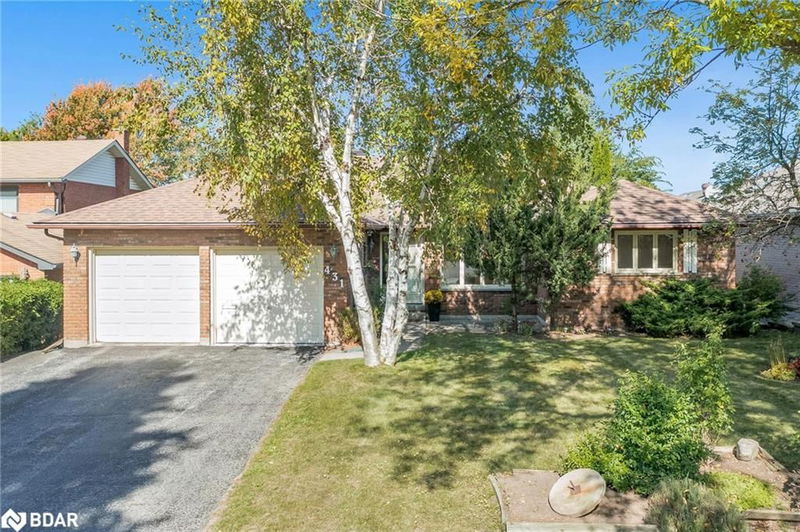Key Facts
- MLS® #: 40663469
- Property ID: SIRC2133418
- Property Type: Residential, Single Family Detached
- Living Space: 3,281 sq.ft.
- Year Built: 1980
- Bedrooms: 3+2
- Bathrooms: 2+1
- Parking Spaces: 6
- Listed By:
- Faris Team Real Estate Brokerage
Property Description
Top 5 Reasons You Will Love This Home: 1) Discover a sprawling, all-brick ranch bungalow boasting five bedrooms, settled on a serene and private lot that stretches nearly 60 feet wide 2) Immerse yourself in over 3,200 square feet of generous living space, with 1,834 square feet on the main level, providing the perfect layout for family life and unforgettable entertaining 3) Escape to your own private outdoor haven featuring beautifully landscaped gardens and trees that create a lush, tranquil setting filled with natural beauty and peaceful solitude 4) Step into a home refreshed with a brand-new coat of paint, complemented by a sparkling new dishwasher and a roof that was updated in 2019 for added peace of mind 5) Enjoy the convenience of nearby amenities like Highway 400 access, Park Place shopping plaza, restaurants, and more, making daily life comfortable. 3,281 fin.sq.ft. Age 44. Visit our website for more detailed information.
Rooms
- TypeLevelDimensionsFlooring
- KitchenMain12' 11.9" x 16' 6"Other
- Dining roomMain10' 8.6" x 12' 2.8"Other
- Family roomMain16' 8" x 17' 1.9"Other
- Living roomMain12' 2.8" x 18' 9.9"Other
- Primary bedroomMain12' 2.8" x 13' 8.1"Other
- BedroomMain10' 2" x 12' 7.1"Other
- BedroomMain9' 1.8" x 9' 10.8"Other
- Recreation RoomBasement14' 11" x 27' 9"Other
- BedroomBasement13' 10.1" x 20' 8.8"Other
- BedroomBasement12' 9.4" x 14' 4"Other
- Laundry roomBasement10' 8.6" x 14' 2"Other
Listing Agents
Request More Information
Request More Information
Location
431 Innisfil Street, Barrie, Ontario, L4N 3H1 Canada
Around this property
Information about the area within a 5-minute walk of this property.
Request Neighbourhood Information
Learn more about the neighbourhood and amenities around this home
Request NowPayment Calculator
- $
- %$
- %
- Principal and Interest 0
- Property Taxes 0
- Strata / Condo Fees 0

