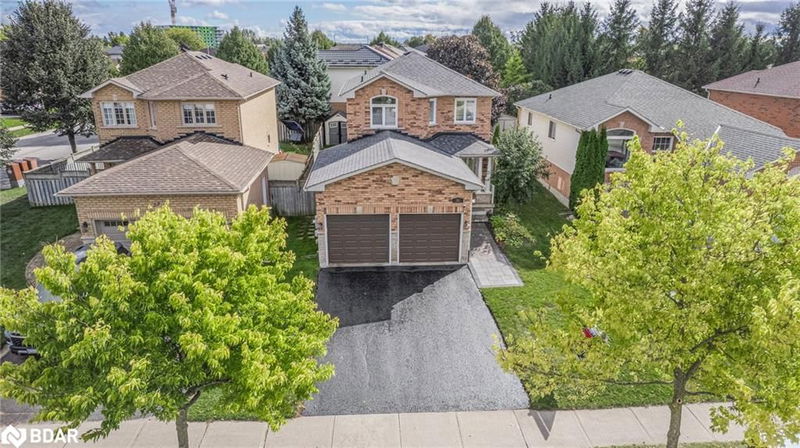Key Facts
- MLS® #: 40660754
- Property ID: SIRC2125027
- Property Type: Residential, Single Family Detached
- Living Space: 2,244 sq.ft.
- Year Built: 2000
- Bedrooms: 3+1
- Bathrooms: 3+1
- Parking Spaces: 4
- Listed By:
- Sutton Group Incentive Realty Inc. Brokerage
Property Description
Amazing Home Finished To Perfection! Move In & Enjoy This 4 Bedroom 3 Bath Sought After South End Location Near Schools/shopping/rec Center/hwy ++ Thousands Spent On Upgrades With No Expense Spared:new Kitchen 2020 W/quartz Counters,kitchen Craft Cabinets,dovetail Drawers,softclose Drawers & Cabinets,blanco Undermount Sink,lemans Corner System X 2, Undercabinet Lighting,luxury Vinyl Floors On Main Level 2019,main Entry Door 2017,patio Door 2019 With Internal Mini-blinds, Large Bedrooms Including Primary Updated Ensuite 2019 With Heated Floors/new Tiles/vanity/mirror/faucet, Second Level Has Maple Hardwood Floors 2015,finished Basement 2022, Backyard Deck With 10' X 10' Gazebo & Aluminim Roof 2021,roof Shingles 2017, Windows 2018, Entrance Way Stonework 2023, Bonus Ev Charging Outlet 2023 With 240v Compatible With All Ev Chargers, Quality Stainless Steel Appliances, Hot Water Tank Owned, 2 Chamberlain Garage Door Openers, High Efficiency Furnace 2015, Nest Smart Thermostat, Closet Shelf Systems,backyard Shed, Blinds/curtain Rods & Curtains, Levelor Blinds,gas Lawn Mower, Lg Induction Range, A/c, Rug Free Home! ++ Great Home & Shows Like A Model!!!
Rooms
- TypeLevelDimensionsFlooring
- Living roomMain36' 4.2" x 56' 8.3"Other
- KitchenMain39' 4.8" x 65' 9.3"Other
- BathroomMain4' 9" x 5' 4.9"Other
- Primary bedroom2nd floor39' 5.6" x 49' 6.4"Other
- Bedroom2nd floor26' 7.2" x 39' 8.3"Other
- Laundry roomMain7' 8.9" x 5' 8.8"Other
- Bedroom2nd floor29' 9.8" x 33' 1.6"Other
- BedroomBasement12' 6" x 9' 3"Other
- Recreation RoomBasement56' 4.4" x 88' 6.9"Other
Listing Agents
Request More Information
Request More Information
Location
21 Leslie Avenue, Barrie, Ontario, L4N 9P1 Canada
Around this property
Information about the area within a 5-minute walk of this property.
Request Neighbourhood Information
Learn more about the neighbourhood and amenities around this home
Request NowPayment Calculator
- $
- %$
- %
- Principal and Interest 0
- Property Taxes 0
- Strata / Condo Fees 0

