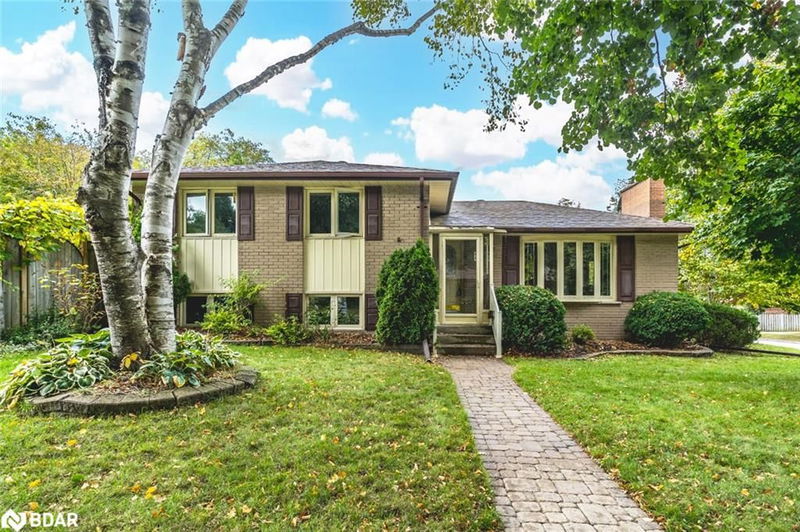Key Facts
- MLS® #: 40659165
- Property ID: SIRC2124876
- Property Type: Residential, Single Family Detached
- Living Space: 1,617 sq.ft.
- Year Built: 1962
- Bedrooms: 3+1
- Bathrooms: 1+1
- Parking Spaces: 4
- Listed By:
- Re/Max Hallmark Peggy Hill Group Realty Brokerage
Property Description
SIDE-SPLIT SITUATED ON A CORNER LOT WITH URBAN CONVENIENCE & ENDLESS POTENTIAL! Welcome to 3 Pratt Road! This adorable sidesplit is located in the convenient City Centre neighbourhood, combining picturesque scenery with all the conveniences of urban living. Nestled in a peaceful setting, this property offers easy access to nearby shopping centers, schools, parks, and quick routes to Highway 400, making it perfect for those who value both tranquility and convenience. The mature corner lot adds privacy and charm, complemented by well-maintained landscaping and great curb appeal. With a spacious driveway that accommodates up to 4 vehicles and a pergola for partial shade, this home is designed for both comfort and function. The private backyard boasts a lovely interlock patio and an above-ground pool, creating the ideal space for relaxation or entertaining. Inside, large windows flood the home with natural light, while the spacious living and dining areas feature hardwood flooring, a cozy gas fireplace, and a large bay window overlooking the front yard. The home also includes ample storage space and numerous updates, such as newer windows, doors, shingles, furnace, air conditioning, and dishwasher. With an opportunity to personalize and update further to your taste, this home offers endless potential!
Rooms
- TypeLevelDimensionsFlooring
- Primary bedroom2nd floor10' 8.6" x 13' 3.8"Other
- Living roomMain16' 8" x 11' 10.7"Other
- KitchenMain8' 2" x 8' 11"Other
- Bedroom2nd floor10' 7.8" x 10' 2.8"Other
- Dining roomMain8' 11.8" x 9' 3.8"Other
- Bedroom2nd floor10' 8.6" x 9' 10.1"Other
- DenBasement14' 4" x 10' 11.1"Other
- Laundry roomBasement9' 8.9" x 8' 9.9"Other
- Recreation RoomLower20' 9.4" x 11' 1.8"Other
- BedroomLower8' 9.1" x 12' 2"Other
Listing Agents
Request More Information
Request More Information
Location
3 Pratt Road, Barrie, Ontario, L4M 2K9 Canada
Around this property
Information about the area within a 5-minute walk of this property.
Request Neighbourhood Information
Learn more about the neighbourhood and amenities around this home
Request NowPayment Calculator
- $
- %$
- %
- Principal and Interest 0
- Property Taxes 0
- Strata / Condo Fees 0

