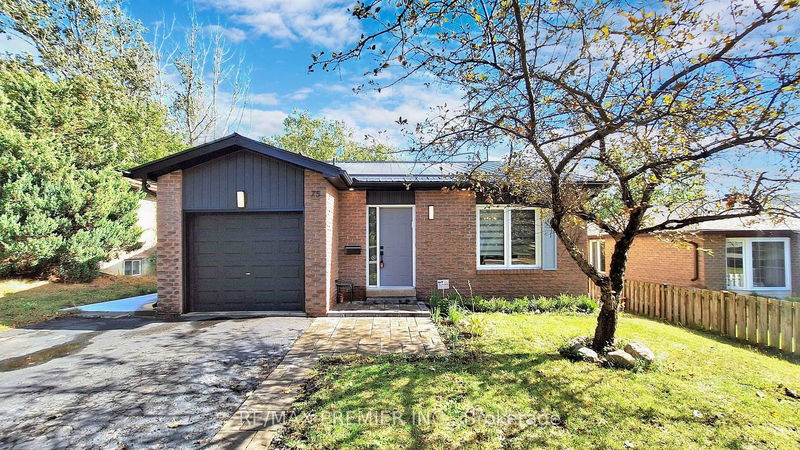Key Facts
- MLS® #: S9386941
- Property ID: SIRC2120903
- Property Type: Residential, Single Family Detached
- Lot Size: 5,500 sq.ft.
- Bedrooms: 4
- Bathrooms: 3
- Additional Rooms: Den
- Parking Spaces: 3
- Listed By:
- RE/MAX PREMIER INC.
Property Description
This Gorgeous And Substantially RENOVATED(2021) And UPGRADED (2021-2023) 4 Bedroom Backsplit On Fenced Lot (50 Ft By 110 Ft) Provides Approximately Of OVER 2000 Sq.Ft. (Internal Gross Area) Of A Great Space And Comfort For A Growing Family! MUST BE SEEN TO BE APPRECIATED!!! The Main Level Boasts A Half-Vaulted Ceiling In A Bright And Open Concept Kitchen-Dining Room Area That Is Perfect For Entertaining Guest Or Relaxing With Family, In Addition To Recently Converted From A Garage A Large Family Room($$$), Open Concept Contemporary Kitchen With Island, Stainless Steel Appliances, Pot Lights And Laminate Floors Through-Out. The Ground Floor Features A Bedroom With 4pc Ensuite, An Office Space With A Fireplace And Large Window, A Sitting Area With A Walk-Out To Inviting 2022 Built Concrete Patio ($$$) With Railing, Gazebo And Partially Newer Fence. The Upper Level Offers 3 Good-Sized Bedrooms And 4 Pc Bathroom. The Finished Lower Level Offers A Private Recreational Room With 2 Piece Ensuite And Separate Laundry Room. The Metal Roof Was Installed In Approximately 2021.
Rooms
- TypeLevelDimensionsFlooring
- Dining roomMain7' 10" x 11' 6.9"Other
- KitchenMain12' 4.8" x 11' 6.9"Other
- Family roomMain9' 10.8" x 16' 4.8"Other
- Primary bedroomUpper12' 7.9" x 10' 11.8"Other
- BedroomUpper12' 7.9" x 8' 7.1"Other
- BedroomUpper8' 11.8" x 8' 7.9"Other
- BedroomGround floor10' 7.1" x 10' 5.9"Other
- Home officeGround floor10' 3.6" x 10' 9.9"Other
- SittingGround floor10' 6.7" x 7' 6.5"Other
- Recreation RoomLower7' 5.7" x 13' 9.3"Other
- Laundry roomLower7' 6.1" x 8' 5.9"Other
Listing Agents
Request More Information
Request More Information
Location
75 Fox Run, Barrie, Ontario, L4N 5L6 Canada
Around this property
Information about the area within a 5-minute walk of this property.
Request Neighbourhood Information
Learn more about the neighbourhood and amenities around this home
Request NowPayment Calculator
- $
- %$
- %
- Principal and Interest 0
- Property Taxes 0
- Strata / Condo Fees 0

