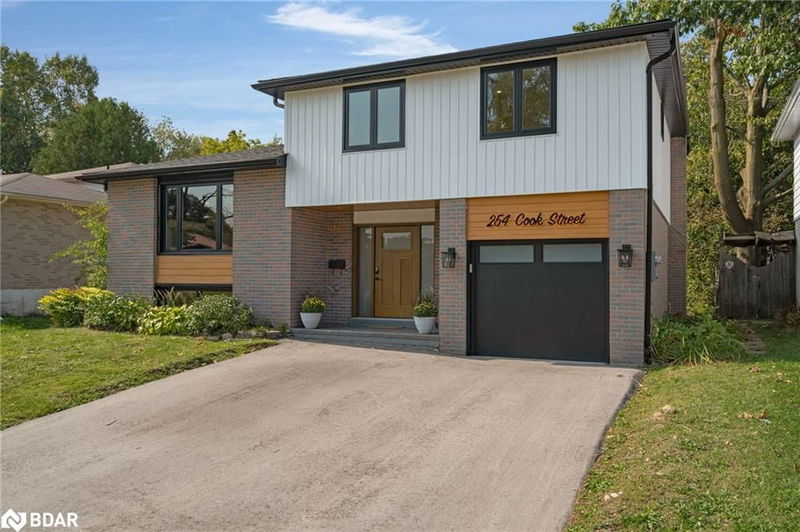Key Facts
- MLS® #: 40658733
- Property ID: SIRC2119629
- Property Type: Residential, Single Family Detached
- Living Space: 2,343 sq.ft.
- Lot Size: 5,500 sq.ft.
- Bedrooms: 3+2
- Bathrooms: 3
- Parking Spaces: 3
- Listed By:
- Sutton Group Incentive Realty Inc. Brokerage
Property Description
Welcome to 254 Cook Street, Barrie a completely renovated sidesplit that offers modern luxury and a LEGAL SECOND SUITE—perfect for multi-generational living or generating rental income. This home has been completely transformed from top to bottom and from the inside out, featuring high-end finishes, custom-designed kitchens, updated service, electrical, plumbing, siding and more!! Key Features include 2 spacious units both with main level entrances, open-concept living areas with stylish finishes throughout and cozy gas fireplaces, three bedrooms and two beautifully designed bathrooms in the upper unit and 2 bedrooms and a 5 piece bathroom in the second unit. Custom designed kitchen with beautiful built in appliances, marble countertops, backsplash and gas stove accentuate the beauty of the main level. Bright and airy legal second suite with its own full kitchen equipped with pot filler and stainless steel appliances, and a seamless kitchen to living room transition. Countless updates & upgrades all less than a year old making this home feel brand new and worry free. Separate electrical panels, two sets of laundry and a convenient fire rated door connecting the units makes this second suite perfect for an income-generating opportunity or a stylish family home. Situated in the desirable east end of Barrie, walking distance to Georgian College and North Crossing plaza making it an unbeatable location.
Rooms
- TypeLevelDimensionsFlooring
- BedroomBasement14' 6" x 10' 5.9"Other
- BedroomBasement8' 5.9" x 11' 3"Other
- KitchenMain10' 9.9" x 12' 11.1"Other
- Living roomMain9' 6.9" x 10' 11.1"Other
- FoyerMain12' 9.4" x 9' 8.9"Other
- Living room2nd floor15' 8.9" x 11' 3"Other
- Dining room2nd floor16' 9.1" x 9' 8.1"Other
- Kitchen2nd floor16' 9.1" x 10' 2"Other
- Primary bedroom3rd floor12' 8.8" x 14' 6.8"Other
- Bedroom3rd floor12' 2" x 11' 5"Other
- Bedroom3rd floor9' 8.1" x 11' 5"Other
- Bathroom3rd floor8' 5.9" x 7' 6.9"Other
Listing Agents
Request More Information
Request More Information
Location
254 Cook Street, Barrie, Ontario, L4M 4H6 Canada
Around this property
Information about the area within a 5-minute walk of this property.
Request Neighbourhood Information
Learn more about the neighbourhood and amenities around this home
Request NowPayment Calculator
- $
- %$
- %
- Principal and Interest 0
- Property Taxes 0
- Strata / Condo Fees 0

