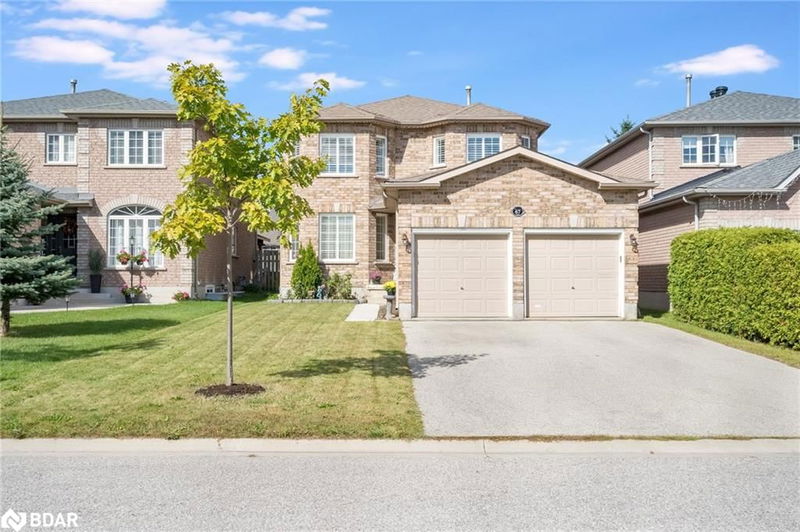Key Facts
- MLS® #: 40652620
- Property ID: SIRC2116656
- Property Type: Residential, Single Family Detached
- Living Space: 2,962 sq.ft.
- Year Built: 2000
- Bedrooms: 4+2
- Bathrooms: 3+1
- Parking Spaces: 6
- Listed By:
- Faris Team Real Estate Brokerage
Property Description
Top 5 Reasons You Will Love This Home: 1) Nicely sized home situated in the desirable Holly neighbourhood, offering an ideal layout for family living with four generous bedrooms above grade and a total of three and a half bathrooms, ensuring comfort and convenience for all 2) Beautifully updated kitchen featuring quartz countertops, stainless-steel appliances, and a walkout to the backyard, making it perfect for both cooking and entertaining 3) Enjoy relaxing in the family room warmed by a gas fireplace or entertain guests in the spacious living/dining room combination that flows seamlessly into each other 4) Recently finished lower level adding two bedrooms and a full bathroom, great for guests or additional family members 5) Located close to amenities, schools, and a community recreation centre, with easy access to Highway 400 and just a few houses away from the forested area of Bear Creek Secondary School. 2,962 fin.sq.ft. Age 24. Visit our website for more detailed information.
Rooms
- TypeLevelDimensionsFlooring
- KitchenMain15' 3.8" x 18' 6.8"Other
- Living / Dining RoomMain10' 11.1" x 22' 6"Other
- Family roomMain11' 3.8" x 14' 11.9"Other
- Laundry roomMain6' 9.1" x 9' 6.9"Other
- Primary bedroom2nd floor12' 2" x 15' 7"Other
- Bedroom2nd floor11' 1.8" x 13' 8.1"Other
- Bedroom2nd floor8' 11" x 10' 8.6"Other
- Bedroom2nd floor10' 5.9" x 11' 1.8"Other
- Living roomBasement19' 7.8" x 23' 11.6"Other
- BedroomBasement11' 8.1" x 13' 10.8"Other
- BedroomBasement12' 11.9" x 14' 4"Other
Listing Agents
Request More Information
Request More Information
Location
67 Kenwell Crescent, Barrie, Ontario, L4N 0A3 Canada
Around this property
Information about the area within a 5-minute walk of this property.
Request Neighbourhood Information
Learn more about the neighbourhood and amenities around this home
Request NowPayment Calculator
- $
- %$
- %
- Principal and Interest 0
- Property Taxes 0
- Strata / Condo Fees 0

