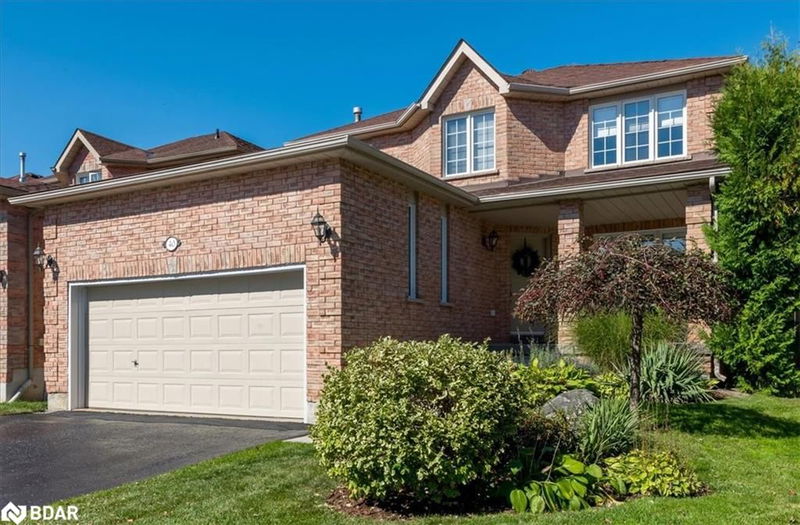Key Facts
- MLS® #: 40636207
- Property ID: SIRC2114035
- Property Type: Residential, Single Family Detached
- Living Space: 2,208 sq.ft.
- Year Built: 2001
- Bedrooms: 3+1
- Bathrooms: 3+1
- Parking Spaces: 4
- Listed By:
- Sutton Group Incentive Realty Inc. Brokerage
Property Description
Great location with easy Highway 400 access in North Barrie nearby Royal Victoria Hospital, Georgian Mall, East Bayfield Community Centre! Welcome to 40 Livia Herman Way. Detached all brick 3.1 bedroom family home. Home features a double car garage with remote keypad entry and freshly sealed driveway with no sidewalk allowing for plenty of parking. Fully fenced and gated nice sized back yard with patio sitting area. Entire home has been freshly painted throughout in neutral colour. On entry you will find a 2 piece Bathroom and inside entry from the garage. The hardwood flooring in the Great room flows through the Kitchen and into the Separate Dining room. Great room features cozy natural gas fireplace. All new kitchen cabinet doors, drawer fronts and hardware and freshly painted cabinet boxes! All carpets have been cleaned! Primary bedroom with walk in closet, 4 piece bathroom with walk in shower and Jet soaker tub! The basement is fully finished featuring a rec room, double door entry into a nice sized bedroom/office and the convenience of a 3 piece bathroom. Laundry area in basement and Storage room! Water softener included and Shingles replaced 2017. Rough-in Central Vacuum, rough-in wall speakers in Great room for Surround sound. Ceiling speakers in Kitchen, Dining room and basement. There are blinds on all bedroom and bathroom windows and California Shutters in Great room.
Rooms
- TypeLevelDimensionsFlooring
- Kitchen With Eating AreaMain10' 7.8" x 18' 2.1"Other
- Primary bedroom2nd floor11' 3.8" x 19' 5.8"Other
- Great RoomMain11' 10.7" x 24' 10"Other
- Dining roomMain10' 4" x 10' 7.8"Other
- Bedroom2nd floor14' 7.9" x 5' 8.1"Other
- Bedroom2nd floor10' 2.8" x 9' 10.8"Other
- Recreation RoomBasement11' 6.1" x 19' 11.3"Other
- BedroomBasement9' 10.1" x 10' 11.8"Other
Listing Agents
Request More Information
Request More Information
Location
40 Livia Herman Way, Barrie, Ontario, L4M 6X1 Canada
Around this property
Information about the area within a 5-minute walk of this property.
Request Neighbourhood Information
Learn more about the neighbourhood and amenities around this home
Request NowPayment Calculator
- $
- %$
- %
- Principal and Interest 0
- Property Taxes 0
- Strata / Condo Fees 0

