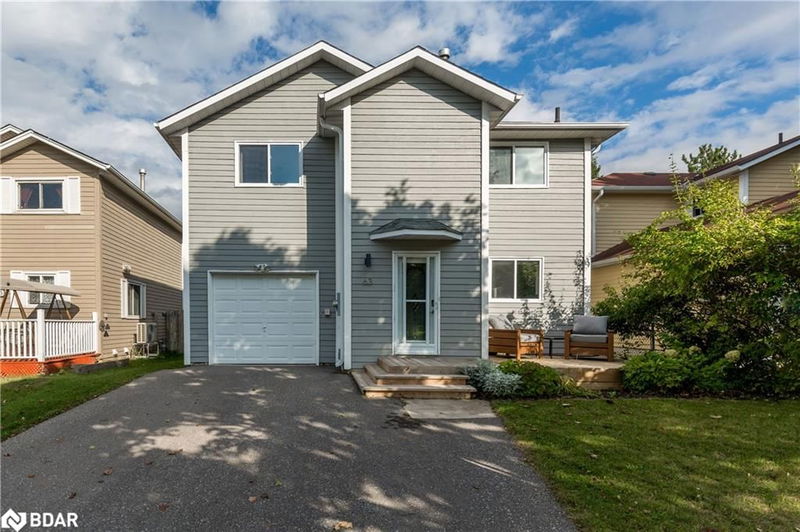Key Facts
- MLS® #: 40655363
- Property ID: SIRC2111631
- Property Type: Residential, Single Family Detached
- Living Space: 1,838 sq.ft.
- Lot Size: 5,640 sq.ft.
- Year Built: 1987
- Bedrooms: 3+1
- Bathrooms: 2+1
- Parking Spaces: 3
- Listed By:
- Keller Williams Experience Realty Brokerage
Property Description
Welcome to 63 Elizabeth St., a beautifully updated home in a fantastic neighbourhood close to eco park and located directly across from a huge park with soccer fields and playground on a quiet dead-end street. This move-in ready property is perfect for first time homeowners, families and investors alike, featuring a bright, eat-in kitchen complete with new stainless steel appliances, and a walkout to a large deck overlooking the huge and fully fenced, pool-sized backyard. The home offers 3 spacious bedrooms, with 2 boasting walk-in closets, ensuring ample storage for all. The recently renovated basement includes a bonus room and a 3-piece bath, offering extra living space for guests or recreation. The property has been upgraded with a new fence, recently paved driveway, and newer front and back decks, making it ideal for entertaining. Additional updates include brand new patio door (2024), new washer and dryer (2021) the shingles (2014), furnace and air conditioning (2019), ensuring this home is a solid investment for years to come. Located in a prime commuter spot with easy highway access, a desirable school within walking distance and close to all amenities, this home is a must-see!
Rooms
- TypeLevelDimensionsFlooring
- Primary bedroom2nd floor36' 2.6" x 46' 1.9"Other
- Kitchen With Eating AreaMain36' 1.4" x 65' 10.9"Other
- Living roomMain36' 10.7" x 46' 7.5"Other
- Bedroom2nd floor26' 7.2" x 45' 11.1"Other
- BedroomBasement32' 10.4" x 42' 7.8"Other
- Recreation RoomBasement32' 10.4" x 62' 7.1"Other
- Bedroom2nd floor26' 6.1" x 32' 11.6"Other
Listing Agents
Request More Information
Request More Information
Location
63 Elizabeth Street, Barrie, Ontario, L4N 6M4 Canada
Around this property
Information about the area within a 5-minute walk of this property.
Request Neighbourhood Information
Learn more about the neighbourhood and amenities around this home
Request NowPayment Calculator
- $
- %$
- %
- Principal and Interest 0
- Property Taxes 0
- Strata / Condo Fees 0

