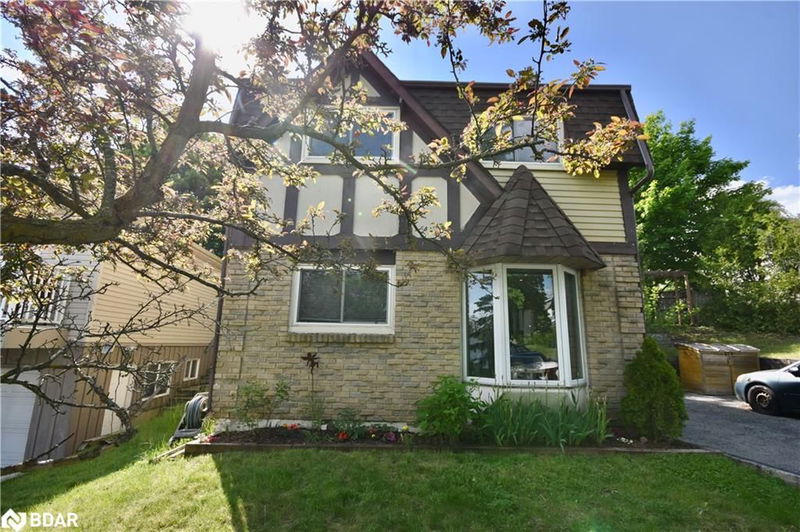Key Facts
- MLS® #: 40655140
- Property ID: SIRC2111598
- Property Type: Residential, Single Family Detached
- Living Space: 1,323 sq.ft.
- Bedrooms: 3
- Bathrooms: 2
- Parking Spaces: 3
- Listed By:
- Century 21 B.J. Roth Realty Ltd. Brokerage
Property Description
Welcome to 2 Lewis Lane! This move-in ready gem is ideal for first-time homebuyers and offers a prime commuter location with quick access to HWY 400 & 90. Located in a family-friendly neighborhood, you're just steps from parks, schools, and minutes from all essential amenities. Step inside to a bright kitchen with a large island, ample cabinetry, and generous counter space, leading to a spacious dining area perfect for family gatherings. The main floor also features a convenient laundry room and plenty of storage. The private main-floor bedroom comes complete with a 3-piece ensuite. Upstairs, enjoy a sunlit living room with a cozy stone gas fireplace, new flooring, and a walkout to a large deck. Two additional spacious bedrooms and a refreshed 4-piece bathroom complete the upper level. Outside, the backyard oasis offers a private, tree-lined retreat with a sprawling deck, perennial gardens, water feature, and plenty of space to enjoy. New furnace (2022), newer shingles (2020), and fresh paint throughout. This home is more than just a place to live—it's a place to love. Come experience the charm and potential of this fantastic property today!
Rooms
- TypeLevelDimensionsFlooring
- Dining roomMain9' 6.9" x 10' 7.8"Other
- KitchenMain8' 5.9" x 10' 9.9"Other
- BedroomMain11' 10.1" x 15' 10.9"Other
- UtilityMain6' 4.7" x 8' 8.5"Other
- Laundry roomMain8' 6.3" x 7' 6.1"Other
- Family room2nd floor18' 2.1" x 14' 4"Other
- Bedroom2nd floor9' 8.1" x 12' 4.8"Other
- Bedroom2nd floor8' 2" x 8' 11.8"Other
Listing Agents
Request More Information
Request More Information
Location
2 Lewis Lane, Barrie, Ontario, L4N 5B2 Canada
Around this property
Information about the area within a 5-minute walk of this property.
Request Neighbourhood Information
Learn more about the neighbourhood and amenities around this home
Request NowPayment Calculator
- $
- %$
- %
- Principal and Interest 0
- Property Taxes 0
- Strata / Condo Fees 0

