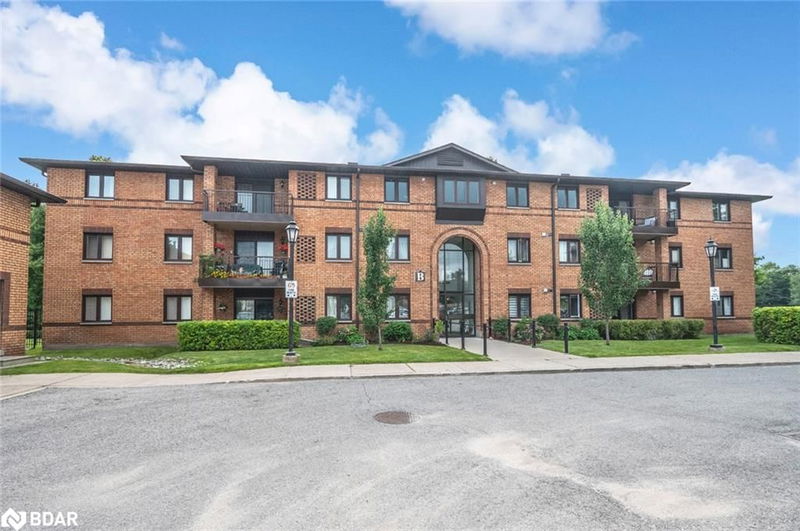Key Facts
- MLS® #: 40657128
- Property ID: SIRC2111574
- Property Type: Residential, Condo
- Living Space: 1,052 sq.ft.
- Year Built: 1988
- Bedrooms: 3
- Bathrooms: 1
- Parking Spaces: 1
- Listed By:
- Re/Max Hallmark Peggy Hill Group Realty Brokerage
Property Description
EXCEPTIONAL MAIN-FLOOR CONDO IN SOUGHT-AFTER SUNNIDALE! This stunning main-floor condo is a harmonious blend of modern living and serene outdoor spaces, offering a truly exceptional lifestyle. As you enter, you'll be greeted by a spacious, sun-filled living area, where expansive windows bathe the room in natural light, creating a warm and inviting atmosphere. Step into the sleek, modern kitchen with updated appliances, ample counter space, and stylish cabinetry. this kitchen offers both functionality and elegance. Continue to the private terrace, a true oasis where you can unwind and enjoy views of mature trees. This outdoor space is perfect for morning coffee, reading a book, or hosting BBQs with friends and family—yes, this unit allows BBQs! This condo is pet-friendly, offering a warm welcome to your furry companions. They’ll love the nearby Sunnidale Park, just a short walk away, providing ample space for walks and playtime. Back inside, discover the convenience of an included locker, providing extra storage space for all your belongings. The condo also features a beautifully refurbished community centre and updated common areas, perfect for social gatherings and events. Check out this beautiful condo for yourself and discover your new #HomeToStay.
Rooms
- TypeLevelDimensionsFlooring
- KitchenMain7' 8.1" x 10' 11.8"Other
- Dining roomMain7' 10" x 12' 9.9"Other
- FoyerMain4' 11" x 10' 7.9"Other
- Living roomMain11' 8.1" x 12' 9.9"Other
- Primary bedroomMain11' 1.8" x 12' 9.4"Other
- BedroomMain10' 7.1" x 8' 11.8"Other
- BedroomMain12' 9.4" x 9' 8.1"Other
- Laundry roomMain6' 5.1" x 5' 6.1"Other
Listing Agents
Request More Information
Request More Information
Location
10 Coulter Street #212, Barrie, Ontario, L4N 6S1 Canada
Around this property
Information about the area within a 5-minute walk of this property.
Request Neighbourhood Information
Learn more about the neighbourhood and amenities around this home
Request NowPayment Calculator
- $
- %$
- %
- Principal and Interest 0
- Property Taxes 0
- Strata / Condo Fees 0

