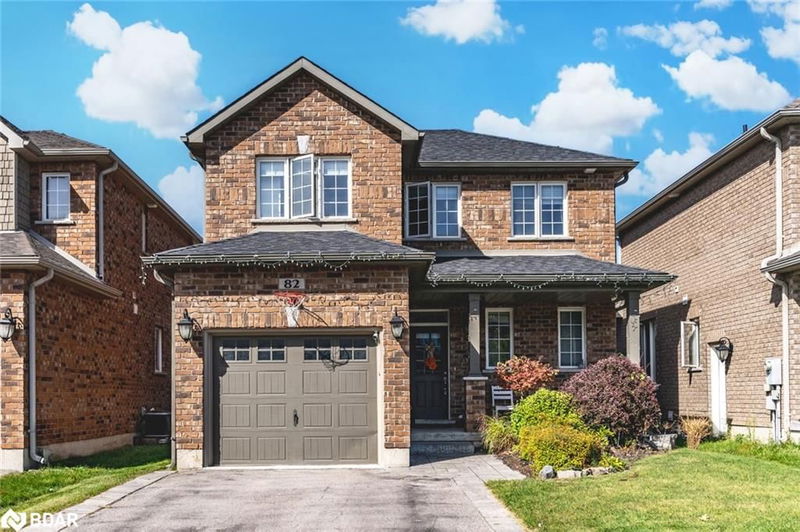Key Facts
- MLS® #: 40653490
- Property ID: SIRC2109555
- Property Type: Residential, Single Family Detached
- Living Space: 1,964 sq.ft.
- Year Built: 2016
- Bedrooms: 3
- Bathrooms: 2+1
- Parking Spaces: 3
- Listed By:
- Re/Max Hallmark Peggy Hill Group Realty Brokerage
Property Description
TURN-KEY 2-STOREY HOME IN A PRIME LOCATION FEATURING MODERN UPGRADES! Welcome to this stunning 2-storey home in the highly sought-after Painswick neighbourhood! Offering unmatched convenience, this home is just minutes from the Barrie South GO Station, an abundance of shopping, fantastic schools, parks, a library, and quick access to Highway 400. Arrive home and fall in love with the charming all-brick exterior and inviting covered front porch. The beautifully landscaped lot features a fully fenced backyard, perfect for outdoor entertaining, with an above-ground pool, deck, and a spacious patio for summer lounging. The bright and airy eat-in kitchen is well equipped with sleek stainless steel appliances, including a gas stove, and extended upper cabinets for extra storage. The open-concept main floor flows effortlessly, filled with natural light from large windows. The breakfast area boasts a double garden door walkout to the backyard, while the adjoining living room offers a cozy retreat with a gas fireplace. A powder room serving friends and family alike completes the main level. Upstairs, you'll find a generously sized primary bedroom hosting a 4-piece ensuite. Two additional bedrooms served by a 4-piece bathroom are perfect for guests or children. The fully finished basement is the ultimate hangout space, featuring a rec room with a high ceiling and pot lights, ideal for family fun or entertaining guests. This incredible home offers everything you need for comfortable and convenient living. Don’t miss the opportunity to make it your #HomeToStay!
Rooms
- TypeLevelDimensionsFlooring
- FoyerMain10' 2" x 8' 11.8"Other
- KitchenMain8' 9.9" x 10' 4"Other
- Breakfast RoomMain9' 1.8" x 10' 4"Other
- Living roomMain14' 11" x 15' 3"Other
- Primary bedroom2nd floor12' 9.1" x 12' 6"Other
- Bedroom2nd floor10' 8.6" x 10' 7.1"Other
- Bedroom2nd floor12' 6" x 10' 4.8"Other
- Recreation RoomBasement23' 3.1" x 13' 3.8"Other
Listing Agents
Request More Information
Request More Information
Location
82 Nathan Crescent, Barrie, Ontario, L4N 0S6 Canada
Around this property
Information about the area within a 5-minute walk of this property.
Request Neighbourhood Information
Learn more about the neighbourhood and amenities around this home
Request NowPayment Calculator
- $
- %$
- %
- Principal and Interest 0
- Property Taxes 0
- Strata / Condo Fees 0

